Directions
North of Dupont road on Tonkel Road about 1/2 mile to neighborhood on the west side of Tonkel. Pull in - First left, Condo is towards the end on the Right.

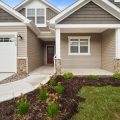

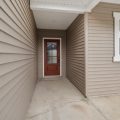
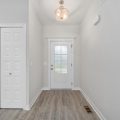

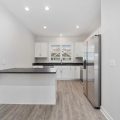
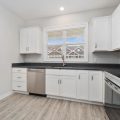
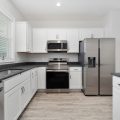
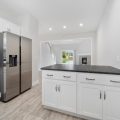
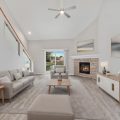
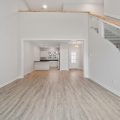
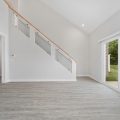
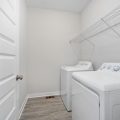
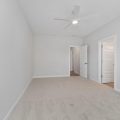
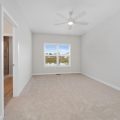
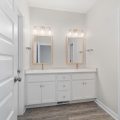

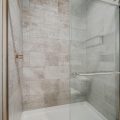
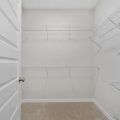
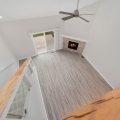
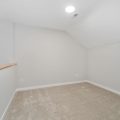
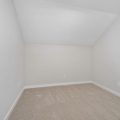
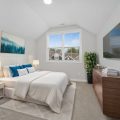
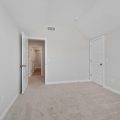
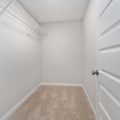
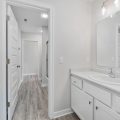
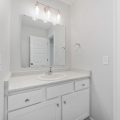
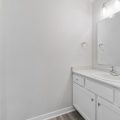
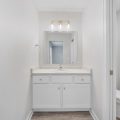
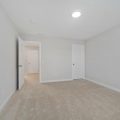
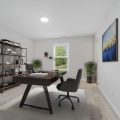
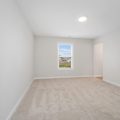
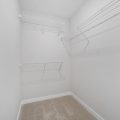
North of Dupont road on Tonkel Road about 1/2 mile to neighborhood on the west side of Tonkel. Pull in - First left, Condo is towards the end on the Right.
Prepare to be amazed by this impeccably updated 3 bedroom, 2 ½ bath townhome in the desirable Copper Horse community. This pristine residence is entirely brand new, awaiting its very first occupants, and it’s ready to welcome you with open arms. Elegant Entry: Step into a grand foyer with soaring 9’ ceilings, setting the tone for a spacious and luxurious home. Calling all chefs! The kitchen boasts granite countertops, custom cabinetry, a convenient pantry, breakfast bar, and all appliances are included. Cooking here is a dream. Entertain in style in the great room, featuring a vaulted ceiling, a cozy corner stone gas log fireplace, ceiling fan, and breathtaking views of the serene pond. The main level hosts a master suite with a ceiling fan, an exquisite bathroom complete with double vanities, upgraded faucets, a walk-in tile shower, and a roomy walk-in closet. No more lugging laundry up and down stairs – the main floor laundry area includes a washer and dryer, ready for your use. Ascend the custom glass staircase to discover a loft area, two more bedrooms, each with walk-in closets, and an additional large closet for all your storage needs. They all share a generously sized full bath. This townhome is nestled within the highly sought-after NWAC school system and boasts a prime location just minutes away from Parkview Regional Medical Center, I-69/469, and all the conveniences of modern living. You’ll have the best of both worlds – a tranquil home with easy access to amenities. This townhome is a masterpiece that truly needs to be seen to be appreciated. Don’t miss your chance to make it your own. Schedule your tour today and experience the epitome of comfortable and elegant living. Some rooms have been digitally staged with furniture but accurately reflect the structure.
Last updated: July 26 2024, 7:43 PM
IDX information provided by the Indiana Regional MLS. IDX information is provided exclusively for consumers’ personal, non-commercial use and may not be used for any purpose other than to identify prospective properties consumers may be interested in purchasing. Data is deemed reliable but is not guaranteed accurate by the MLS. Listings displayed on this website may be subject to prior sale or removal from sale; availability of any listing should always be independently verified.
Number of Payments
Monthly Payments
$