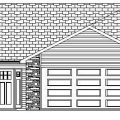Directions
Lima Rd (IN-3) to Carroll Rd. Go west, past Carroll High School. At the 4-way stop, turn north (right) on Hand Rd. Whittlebury Dr. is the main entrance to Silverstone subdivision. Follow Whittlebury Dr. to the back. Home is on the left.

Lima Rd (IN-3) to Carroll Rd. Go west, past Carroll High School. At the 4-way stop, turn north (right) on Hand Rd. Whittlebury Dr. is the main entrance to Silverstone subdivision. Follow Whittlebury Dr. to the back. Home is on the left.
Brand new Silverstone subdivision located minutes from schools, shopping, Huntertown Gardens, Country Heritage Winery, and all the amenities northwest Allen County has to offer. Beautiful split bedroom, open floorplan. This home is listed with a number of upgraded features including 10′ ceilings in the main living, double vanity in the master, and gas fireplace with stone surround + raised hearth. Oversize 8′ patio door leads to a beautiful 8 x 16 rear covered porch. The list price you see also INCLUDES a number of items not frequently found in this price range of home – Finished (drywall, paint, trim, and insulated) 3-Car Garage, Soft close cabinet doors/drawers in the kitchen, Smart Garage Door openers on the steel, insulated overhead garage doors, and Andersen casement windows. List price also includes glass-top electric range, dishwasher & Microhood, 12 shrub/perennial landscaper’s package, and graded/seeded/strawed lawn.
Last updated: July 26 2024, 7:02 PM
IDX information provided by the Indiana Regional MLS. IDX information is provided exclusively for consumers’ personal, non-commercial use and may not be used for any purpose other than to identify prospective properties consumers may be interested in purchasing. Data is deemed reliable but is not guaranteed accurate by the MLS. Listings displayed on this website may be subject to prior sale or removal from sale; availability of any listing should always be independently verified.
Number of Payments
Monthly Payments
$