Directions
North on Lima Road (State Road 3) just past the intersection of Hathaway and Lima.
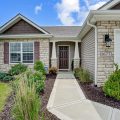
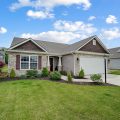
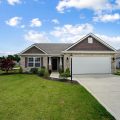
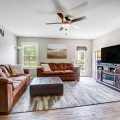
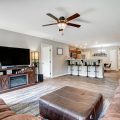
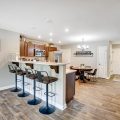
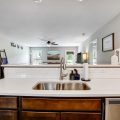
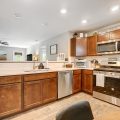
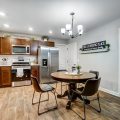
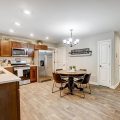
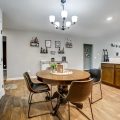
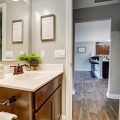
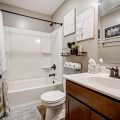
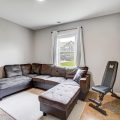
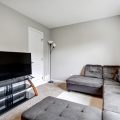
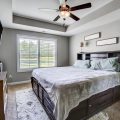


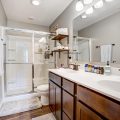
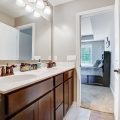
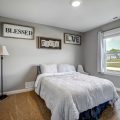
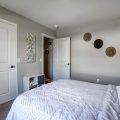
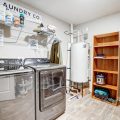
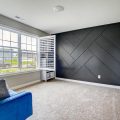
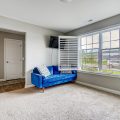
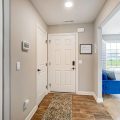
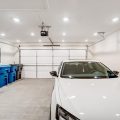
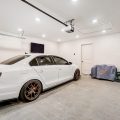
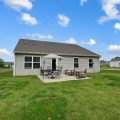
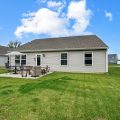
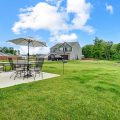
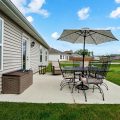
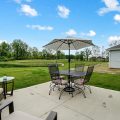
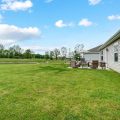
North on Lima Road (State Road 3) just past the intersection of Hathaway and Lima.
4.99% interest rate FHA assumable loan opportunity – ask for more info! Welcome to your dream home at 1677 Copper Mine Passage! This stunning single story, slab, 3 bed, 2 bath home is located in The Rapids of Copper Creek and includes 1,583 square feet of living space on a 0.18 acre lot with a pond view. Better than new construction, this upgraded model home built by D.R. Horton has been pleasantly maintained. This Lafayette floor plan boasts a split bedroom floor plan and modern upgrades, including added smart switches, motion sensors, and dimmers for ultimate convenience. The rounded drywall corners add a touch of elegance, while the accent wall in the front den provides a pop of personality. This modern house features a peninsula kitchen with bar seating, a spacious pantry, ample cabinet space, upgraded solid surface countertops, and is equipped with a stainless steel refrigerator, dishwasher, gas range, and microwave. The kitchen seamlessly flows into the dining and great rooms, a perfect space for hosting gatherings. With its open floor plan and plentiful natural light coming through the louvered blinds, this home is both inviting and functional. The primary suite offers a peaceful retreat with a tray ceiling and a luxurious en-suite bathroom complete with dual sinks and a walk-in shower. Solid surface vanities in both bathrooms to boot. One of the standout features of this home is the heated and cooled attached 2 car garage with extra recessed lights, perfect for any car enthusiast or man cave. Imagine spending your evenings working on projects in a comfortable space all year round. This newly constructed neighborhood is complete, providing a sense of community and peace while avoiding immediately nearby construction of other homes. Step outside to enjoy the beautifully landscaped yard, where you can relax on the patio or watch the sunset from the comfort of your own backyard. This delightful home is conveniently situated within walking distance of popular restaurants/shops like Pizza Hut, Dairy Queen, and Barrel Proof Liquors. Enjoy the convenience of nearby Payton County Park, Huntertown Family Park, and Pufferbelly Trail. With easy access to nearby grocery/dining/shopping, this location offers endless convenience. Don’t miss out on this opportunity to own a piece of paradise in this sought-after Northwest Allen County school district. Schedule a showing today!
Last updated: July 26 2024, 7:43 PM
IDX information provided by the Indiana Regional MLS. IDX information is provided exclusively for consumers’ personal, non-commercial use and may not be used for any purpose other than to identify prospective properties consumers may be interested in purchasing. Data is deemed reliable but is not guaranteed accurate by the MLS. Listings displayed on this website may be subject to prior sale or removal from sale; availability of any listing should always be independently verified.
Number of Payments
Monthly Payments
$