Directions
Lime North to Gump. Right to Hunters Ridge Lane, Right on Pheasant Run. Pheasant Run dead ends into the property.
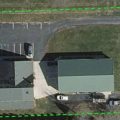
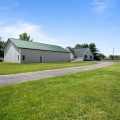
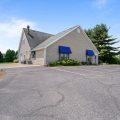
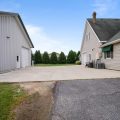
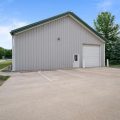
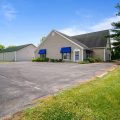
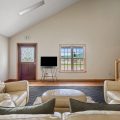
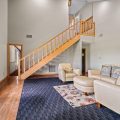
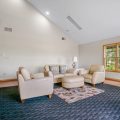
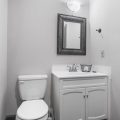
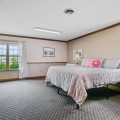
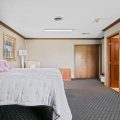
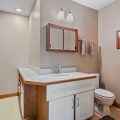
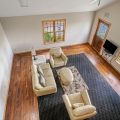
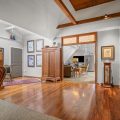
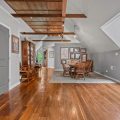
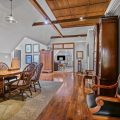
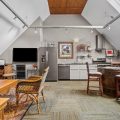
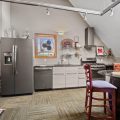
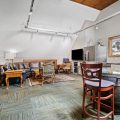
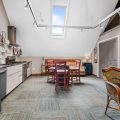
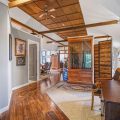
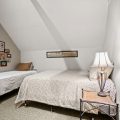
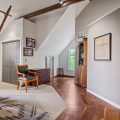
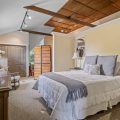
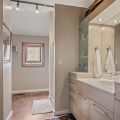
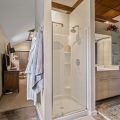
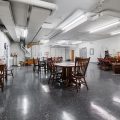
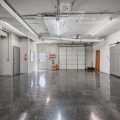
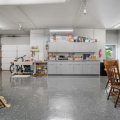
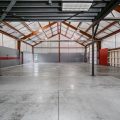
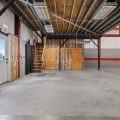
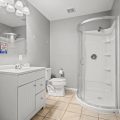
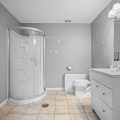
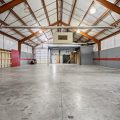
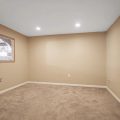
Lime North to Gump. Right to Hunters Ridge Lane, Right on Pheasant Run. Pheasant Run dead ends into the property.
Industrial Chic –Defines This Repurposed Commercial Building That Has Been Transformed Into A Home! Zoned C3, But Could Be The Best Of Both Worlds If You Have A Home Based Business!! Loads Of Recent Updates Include: New Kitchen, Baths & Utility Area In 2018, Two New Baths In The Steel Building In 2018, New Roof In 2015, One New Hvac System In 2019. Main Building Is 2843sqft Of Living Space & 2800sqft Of Garage/Workshop/Storage Space! Front Door Opens To Large Great Room With Vaulted Ceilings & Loads Of Natural Light. Large Main Floor Bedroom Or Office & A Full Bath. Upstairs Has Been Completely Remodeled From Top To Bottom. Large Kitchen With Custom Cabinets, Granite Counters, Skylights, Cathedral Ceiling, Custom Lighting & Utility Room. Dining Room With Walnut Floors, Custom Wood Ceiling & More Custom Lighting. Master Suite With Ample Closet Space, Private Bath With Custom Cabinetry, Hard Surface Counters & A Walk In Tile Shower. 3rd Bedroom Or Den Upstairs As Well. Main Level Garage Area Is 2800sqft & Could Hold Countless Cars/Toys With Two Overhead Doors, Work Benches, Built In Cabinets & A 53×11 Storage Area. 2nd Building Is A 3415sqft, Pre-Engineered Steel Frame Building With Steel Exterior Wall Panels & A Standing Seam Roof. It Has A Poured Concrete Slab Foundation & Has A Ceiling Height Of 14’ To The Eave. It Also Has 2 Full Baths, An Upstairs Office Area & Two 12’ Overhead Doors, Loads Of Parking, Two Separate Entrances, 3 Phase Power, This Property Has Loads Of Various Uses! Schedule Your Tour Today!!
Last updated: April 26 2024, 3:06 PM
IDX information provided by the Indiana Regional MLS. IDX information is provided exclusively for consumers’ personal, non-commercial use and may not be used for any purpose other than to identify prospective properties consumers may be interested in purchasing. Data is deemed reliable but is not guaranteed accurate by the MLS. Listings displayed on this website may be subject to prior sale or removal from sale; availability of any listing should always be independently verified.
Number of Payments
Monthly Payments
$