Directions
Coldwater Road to Twin Eagles Blvd E. Follow to Golden Eagle Cove, turn left. Turn right onto Tawney Eagle Court. Home is on right.
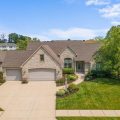
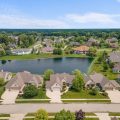
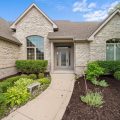
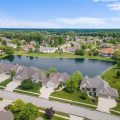
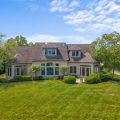
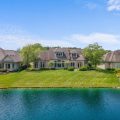
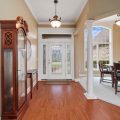
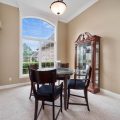
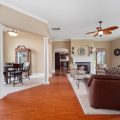
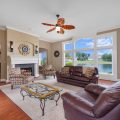
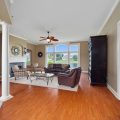
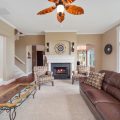
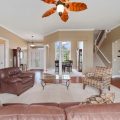
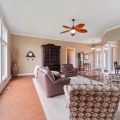
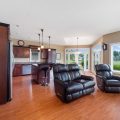
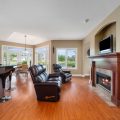
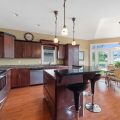
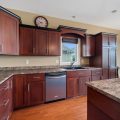
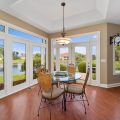
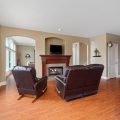
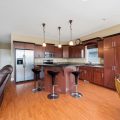
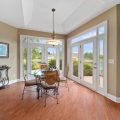
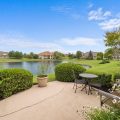
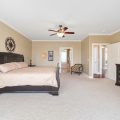
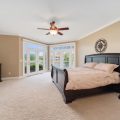
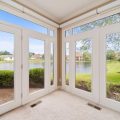
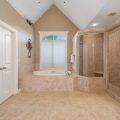
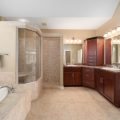
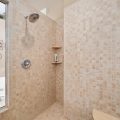
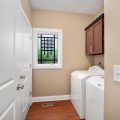
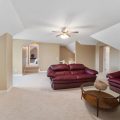
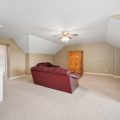
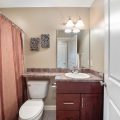
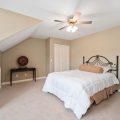
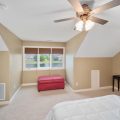
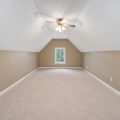
Coldwater Road to Twin Eagles Blvd E. Follow to Golden Eagle Cove, turn left. Turn right onto Tawney Eagle Court. Home is on right.
Discover elegance and tranquility in this stunning 2-bedroom, 2½-bath villa, perfectly positioned on the serene pond in the sought-after community of Twin Eagles. This custom-built Windsor masterpiece is meticulously maintained and ready for its new owner to call it home. Step into the foyer, where you’ll be greeted by soaring 10’ ceilings, exquisite crown molding, and an open-concept design that seamlessly connects the dining and great rooms. The dining room is adorned with crown molding, graceful pillars, and a wall of windows that flood the space with natural light. The adjoining great room continues the theme of light and openness, featuring additional windows, a ceiling fan, more crown molding, and a cozy 2-way fireplace. The chef’s island kitchen is a culinary delight, boasting custom cabinetry, ample storage, and a hearth room with its own fireplace. Enjoy casual meals in the charming nook, all while overlooking the picturesque pond—ideal for relaxing and taking in the serene views. The master suite is a private retreat, complete with a ceiling fan, crown molding, and a generous walk-in closet. The en-suite bath is a spa-like haven, featuring double vanities, a jetted garden tub, and a spacious walk-in tile shower. Upstairs, you’ll find a cozy second bedroom, a full bath, and a versatile family room area, along with a multi-purpose room—perfect for a home office, hobby room, or extra guest space. Step outside to your private patios off the master suite and kitchen, where you can enjoy peaceful moments overlooking the large pond. The oversized 3-car garage offers plenty of space for your vehicles and additional storage. Conveniently located close to shopping, dining, healthcare, and more, this villa is a true showplace that must be seen to be fully appreciated. Schedule your tour today and experience the beauty and comfort this has to offer!
Last updated: July 27 2024, 12:13 AM
IDX information provided by the Indiana Regional MLS. IDX information is provided exclusively for consumers’ personal, non-commercial use and may not be used for any purpose other than to identify prospective properties consumers may be interested in purchasing. Data is deemed reliable but is not guaranteed accurate by the MLS. Listings displayed on this website may be subject to prior sale or removal from sale; availability of any listing should always be independently verified.
Number of Payments
Monthly Payments
$