Directions
Northeast on N Clinton, turn right onto Garden Park Dr, turn right onto Riverton Dr, home will be on the right.
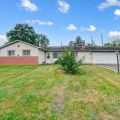
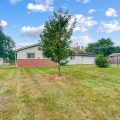
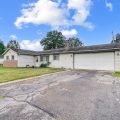
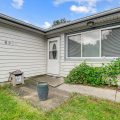
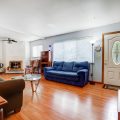
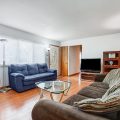
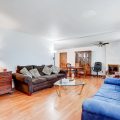
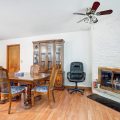
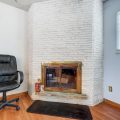
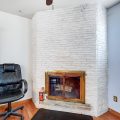
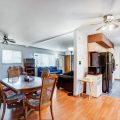
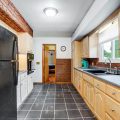
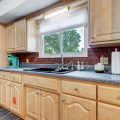
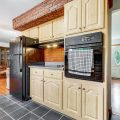
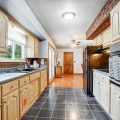
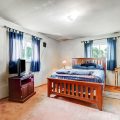
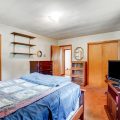
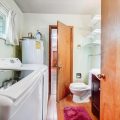
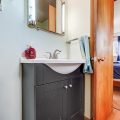
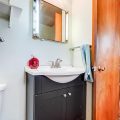
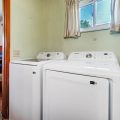
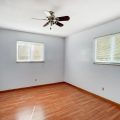
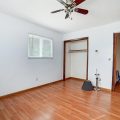
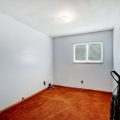
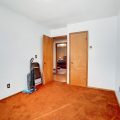
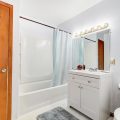
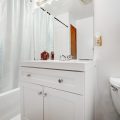
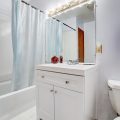
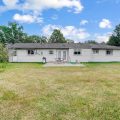
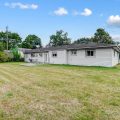
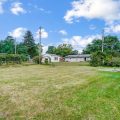
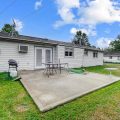
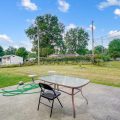
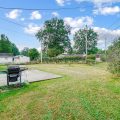
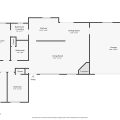
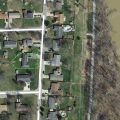
Northeast on N Clinton, turn right onto Garden Park Dr, turn right onto Riverton Dr, home will be on the right.
Discover the charm and comfort of 6917 Riverton Drive, a delightful three-bedroom, two-bathroom residence nestled in the heart of Fort Wayne, IN. This one-story home is an inviting oasis, offering 1,272 square feet of living space that’s perfect for relaxation and entertainment. Step inside to find a warm and welcoming atmosphere, accentuated by the rich laminate plank flooring that flows throughout the home. The kitchen, a hub of activity, is equipped with an electric range, built-in oven, and a sleek refrigerator. The laminate countertops and tile flooring add a touch of elegance and ease to your cooking experience. The living area is the heart of the home, featuring a wood-burning limestone fireplace that adds a touch of rustic charm and coziness to the space. The home also comes with an electric water heater (brand new in December 2024!) and wall air conditioning, ensuring your comfort in every season. Outside, the property boasts vinyl siding with foam insulation, enhancing energy efficiency. A Stella Cherry Tree graces the yard, adding a touch of natural beauty to the landscape. Situated in Concordia Gardens, this home is surrounded by a wealth of amenities. Golf enthusiasts will appreciate the proximity to Shoaff Park Golf Course, Riverbend Golf Course, and Canterbury Golf Course. Nature lovers can explore the nearby Shoaff Park and Beckett’s Run Trail Head. For your dining pleasure, the neighborhood offers a variety of options, from Jalapenos Mexican Grill III and Loving Cafe to Breakfast Clubb and Cork ‘N Cleaver. Entertainment venues like Piere’s Entertainment Center, Summit City Comedy Club, and Corner Pocket Pub are nearby, promising a vibrant nightlife. The area also hosts a variety of shopping centers, including Glenbrook Square, Meijer, Kroger, Fresh Thyme, Walmart Supercenter, and Aldi, ensuring your everyday needs are met with ease. Please note, the washer and dryer do not stay, but the electric dryer hookup is available for your convenience. The garage bench tools do stay, offering a great starting point for any DIY enthusiast. Welcome to 6917 Riverton Drive, your new home where comfort, convenience, and charm come together.
Last updated: December 26 2024, 5:12 PM
IDX information provided by the Indiana Regional MLS. IDX information is provided exclusively for consumers’ personal, non-commercial use and may not be used for any purpose other than to identify prospective properties consumers may be interested in purchasing. Data is deemed reliable but is not guaranteed accurate by the MLS. Listings displayed on this website may be subject to prior sale or removal from sale; availability of any listing should always be independently verified.
Number of Payments
Monthly Payments
$