Directions
From SR930 turn south on Hartzell Rd. Driveway is about 250 yards on the left. Go past the 2 commercial buildings to the pole barn.

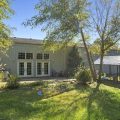
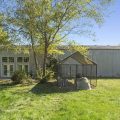
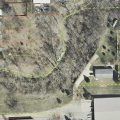
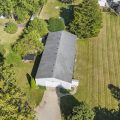
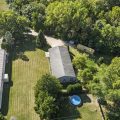
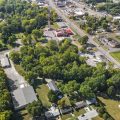
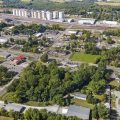
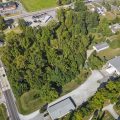
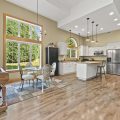
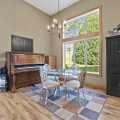
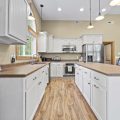

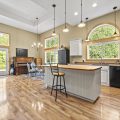
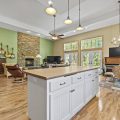
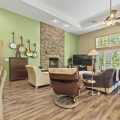
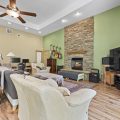
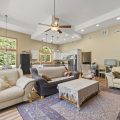
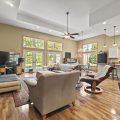
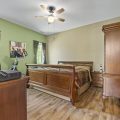
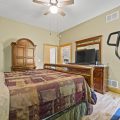
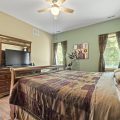
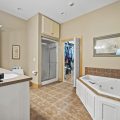

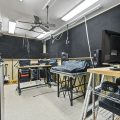
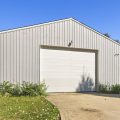
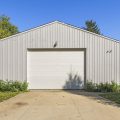
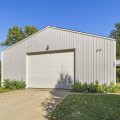
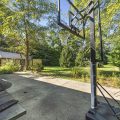
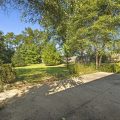
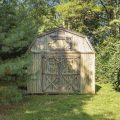
From SR930 turn south on Hartzell Rd. Driveway is about 250 yards on the left. Go past the 2 commercial buildings to the pole barn.
Unique New Haven home tucked into a 3.49 Acre lot surrounded by woods and 20ft wide creek. 2004 built – Metal pole building with 1800 square feet of heated flexible space with half bath up front and a 18 ft overhead door 14 ft ceiling height. 1400 square feet of living space in the back was constructed in 2010. One bedroom, one bathroom with a wide open floor plan. High ceiling, large kitchen island, updated appliances. Vinyl plank flooring throughout. Spacious bathroom features a separate shower and jetted tub with ceramic tile surround leading to the walk-in closet and private office area beyond. Gas forced air furnace and central air in the main living space, mini-split in the 16 x 16 studio area. Nest thermostats – remote accessible and programmable. Large outdoor concrete patio area. Lots of options here for someone looking to get creative.
Last updated: December 22 2024, 12:43 AM
Listing courtesy of: Justin Walborn, Mike Thomas Assoc., Inc
IDX information provided by the Indiana Regional MLS. IDX information is provided exclusively for consumers’ personal, non-commercial use and may not be used for any purpose other than to identify prospective properties consumers may be interested in purchasing. Data is deemed reliable but is not guaranteed accurate by the MLS. Listings displayed on this website may be subject to prior sale or removal from sale; availability of any listing should always be independently verified.
Number of Payments
Monthly Payments
$