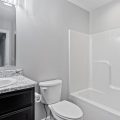Directions
St RD 20 to 1000 W follow to Myers CT. Home is last home on cul-de-sac.




































St RD 20 to 1000 W follow to Myers CT. Home is last home on cul-de-sac.
New construction by Granite Ridge. This custom built 3 bd, 3 bath home on a full basement has been occupied only 6 months. Spacious kitchen with lots of cabinets, stainless appliances and walk in pantry. Patio doors off dining room allows for easy access to back yard patio. Entry foyer has 12 ft ceilings, Living room 18 ft. This 1814 sg ft home has an open floor plan with Main Bedroom on suite on first floor. Two bedrooms and bath upstairs. The full parti finished basement is plumbed for a full bath and has an ingress/ egress window should you need another bedroom or rec. room. Walls are drywalled. The oversize 2 car garage is also drywalled and ceiling finished. Come see for yourself all the extras this home on an acre in the country has to offer. Close to Prairie heights school. The tax records currently show seller paying 79.45 a year for taxes. This is for land only. The amount shown for taxes in the MLS is based on an estimate from seller taken from his escrow account info. Seller has not yet filed for any exemptions to help with taxes owed. Please verify for yourself what the taxes will be. Seller will give an allowance for missing dishwasher of $1000.00 . Lawn has been recently seeded.
Last updated: July 26 2024, 7:43 PM
Listing courtesy of: Susan Acree, Mike Thomas Associates
IDX information provided by the Indiana Regional MLS. IDX information is provided exclusively for consumers’ personal, non-commercial use and may not be used for any purpose other than to identify prospective properties consumers may be interested in purchasing. Data is deemed reliable but is not guaranteed accurate by the MLS. Listings displayed on this website may be subject to prior sale or removal from sale; availability of any listing should always be independently verified.
Number of Payments
Monthly Payments
$