Directions
From Wheelock Rd., Go east on Eby. Enter Orchard Hills on the North Side of Eby Rd onto Gala Cove. Turn left onto Fuji Cove. Home is located on the right side (north side).
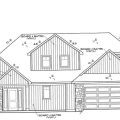
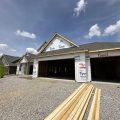
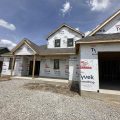
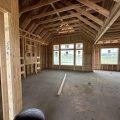
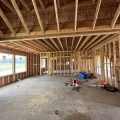
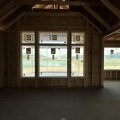
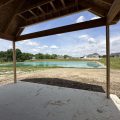
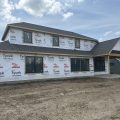
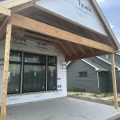
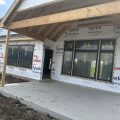
From Wheelock Rd., Go east on Eby. Enter Orchard Hills on the North Side of Eby Rd onto Gala Cove. Turn left onto Fuji Cove. Home is located on the right side (north side).
Under construction with an estimated completion time frame of Mid-October 2024! Introducing 9441 Fuji Cove, a stunning 1.5 story home built by Bob Buescher Homes in the desirable Orchard Hills community in Saint Joe Township. Situated on lot 39, this .265 acre lot provides a serene and picturesque backdrop with a beautiful body of water to the rear of the home. With meticulous attention to detail, this 3 bedroom 2.5 bathroom home offers a generous 2,449 square feet of livable space and a three-car garage with 796 square feet. As you enter through the foyer, you’ll be greeted by an inviting and functional layout. To the left, a spacious office awaits, perfect for those who work from home or desire a quiet retreat. Straight ahead, the great room beckons with its soaring 11’9″ tall ceilings and expansive windows, allowing for an abundance of natural light and breathtaking water views. The great room features a beautiful gas fireplace, creating an atmosphere of warmth and comfort. Open to the great room is the gourmet-style kitchen and dining area, designed to impress even the most discerning chef. The kitchen showcases a stunning 7′ x 4’6″ island, offering both functionality and style. The custom-made cabinetry by Zehr and beautiful quartz countertops further enhance the elegance of this space. A large pantry adds convenience, ensuring ample storage. This brand new home will also be furnished with a new kitchen appliance package. Tucked away behind the kitchen is the primary bedroom, generously sized and offering stunning views, this retreat provides a peaceful haven. The master bedroom closet is a true gem, measuring 15’6″ deep, offering ample space for all your wardrobe essentials. The ensuite bathroom features a beautiful tile walk-in shower, a double vanity with a cultured marble top, and a private water room. For added comfort, the laundry room is located on the main level. As you ascend the stairs, you’ll discover a spacious bonus room, ideal for relaxation, entertainment, or cozy movie nights. Two upper level bedrooms, both decent in size and each with oversized closets, provide comfort and privacy for family or guests. An additional full bathroom completes the upstairs level, ensuring everyone’s needs are met. One outstanding feature of this home is the direct attic access from the upper level, providing ease and convenience for storage. As our viewers head outside they will find a covered patio where they can relax in the shade and savor them.
Last updated: July 26 2024, 7:02 PM
Listing courtesy of: Leah Marker, Mike Thomas Assoc., Inc
IDX information provided by the Indiana Regional MLS. IDX information is provided exclusively for consumers’ personal, non-commercial use and may not be used for any purpose other than to identify prospective properties consumers may be interested in purchasing. Data is deemed reliable but is not guaranteed accurate by the MLS. Listings displayed on this website may be subject to prior sale or removal from sale; availability of any listing should always be independently verified.
Number of Payments
Monthly Payments
$