Directions
Heading west on Illinois Rd., turn left onto Timberlake Tr. at the light. Take first right onto Woodchime Ct. Home will be on the left.
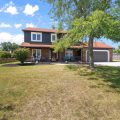



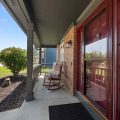
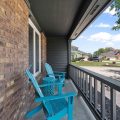
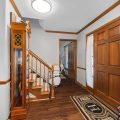
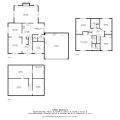






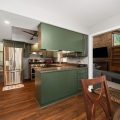
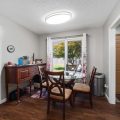


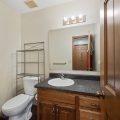
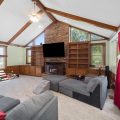
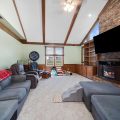
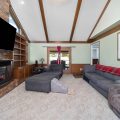


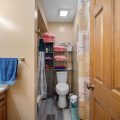


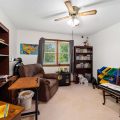
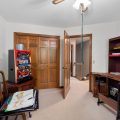
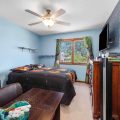
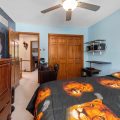

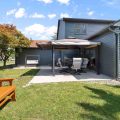
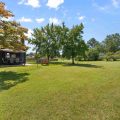

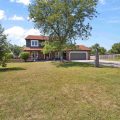
Heading west on Illinois Rd., turn left onto Timberlake Tr. at the light. Take first right onto Woodchime Ct. Home will be on the left.
This stunning two-story residence offers 4 spacious bedrooms and a host of inviting features. The generous living room is the heart of the home, adorned with a brick fireplace, vaulted ceilings, and charming wood beams. The property also includes a versatile den/office, a cozy family room, and a full, unfinished basement, providing endless opportunities for customization. The modern kitchen, seamlessly connected to the living room, is equipped with a breakfast bar, ample cabinet space, high-quality finishes, and a breakfast nook perfect for family gatherings. Upstairs, you’ll find 4 spacious bedrooms, including a master suite graced with engineered hardwood flooring and a private ensuite featuring a walk-in shower. Step outside to the expansive backyard, an entertainer’s dream, complete with a charming gazebo, ideal for hosting guests or enjoying peaceful evenings. The soundproofed basement offers significant potential for additional living space, allowing you to create a space that suits your needs. EXCLUDED FROM SALE: Curtains/Drapes/Curtain Rods, Ario Doorbell & Video Security System, Generator, Chair-Lift, and Ramp leading into larger living room. Stove and Fridge in garage will stay with home. Stainless steel in kitchen will be removed. Notable recent updates include: New Furnace (January 2021), New A/C (November 2022), Exterior Paint (2023), Interior Paint and Trim (2021), New Windows (2020) in the formal dining and family room, LVP Flooring (2021) on the main level, New Toilets (2021) in all three bathrooms, Utility Sink (2022) in the garage, Touchless Faucet (2023) in the kitchen, and New Primary Bedroom Flooring (2023) This exceptional home seamlessly blends modern amenities with timeless charm.
Last updated: October 24 2024, 1:43 PM
Listing courtesy of: Tyler Dohner, CENTURY 21 Bradley Realty, Inc
IDX information provided by the Indiana Regional MLS. IDX information is provided exclusively for consumers’ personal, non-commercial use and may not be used for any purpose other than to identify prospective properties consumers may be interested in purchasing. Data is deemed reliable but is not guaranteed accurate by the MLS. Listings displayed on this website may be subject to prior sale or removal from sale; availability of any listing should always be independently verified.
Number of Payments
Monthly Payments
$