Directions
Go East on 7th Street, turn left on Eckhart Avenue, turn left onto Essex Drive, turn left on Golden Hawk Drive, first house on the right.
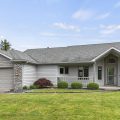
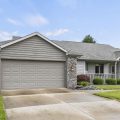
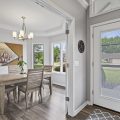
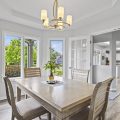
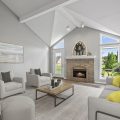
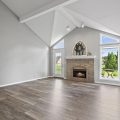
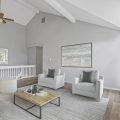
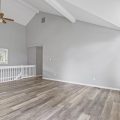
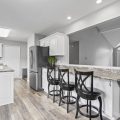
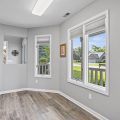
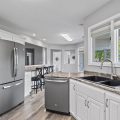
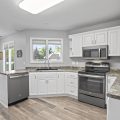
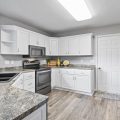
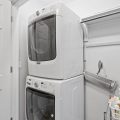
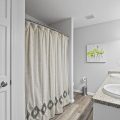
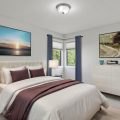
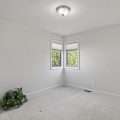
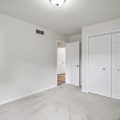
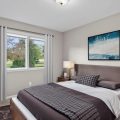
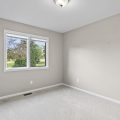
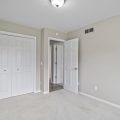
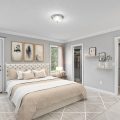
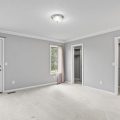
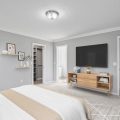
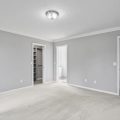
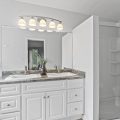
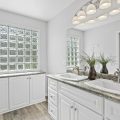
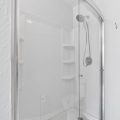
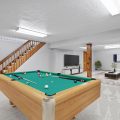
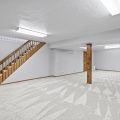
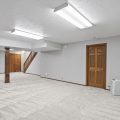
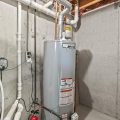
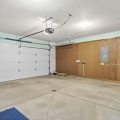
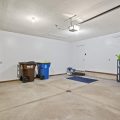
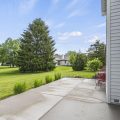
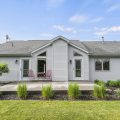
Go East on 7th Street, turn left on Eckhart Avenue, turn left onto Essex Drive, turn left on Golden Hawk Drive, first house on the right.
New price! Great property and location in the Village of Duesenberg! Three bedroom, 2 bath home with a little over 2,500 total finished square feet. This remodeled home has a large open, finished daylight basement for your family room and split bedroom design. Updates made over the last 8 years: Major main level remodel- Corelle Plus vinyl plank flooring, lighting and outlets, master bath remodel: shower, sinks, faucets, vanity, flooring; increased open areas to living room/kitchen/dining room – 2016. Maytag washer & dryer, water softener – 2016; New roof, 2017. Furnace & AC plus new 21 ft X 11 ft concrete back patio- 2018; Sump pump, landscaping (back, professional): 2021; Water heater, slate landscaping stone 3 sides – 2022; new hard surface flooring in hallway & living room- 2024. Both levels repainted. Discover an inviting open eat-in kitchen with captivating views to the dining room, revealing glass-paneled French doors. Living room features 16 ft high ceiling at peak tapering to 11 ft; lots of natural light, and brick fireplace with a convenient gas log for those chilly evenings. With a 2-car attached garage, stamped concrete edging, and gutter extensions, practicality meets style seamlessly. Enjoy the serene outdoors on the patio surrounded by low-maintenance landscaping, perfect for relaxation and entertaining alike. Includes kitchen appliances and Maytag washer and dryer with property; this home ensures modern living at its finest. Check it out with your realtor today!
Last updated: July 26 2024, 11:04 PM
IDX information provided by the Indiana Regional MLS. IDX information is provided exclusively for consumers’ personal, non-commercial use and may not be used for any purpose other than to identify prospective properties consumers may be interested in purchasing. Data is deemed reliable but is not guaranteed accurate by the MLS. Listings displayed on this website may be subject to prior sale or removal from sale; availability of any listing should always be independently verified.
Number of Payments
Monthly Payments
$