Directions
Illinois Road to Falls of Beaver Creek. North and home is on the left.
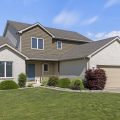
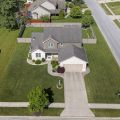
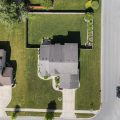
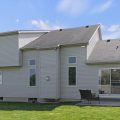
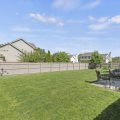
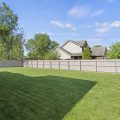
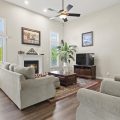
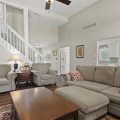
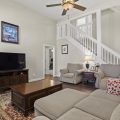
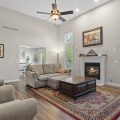
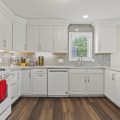
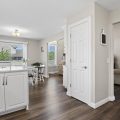
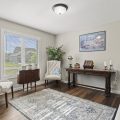
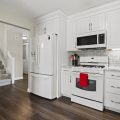
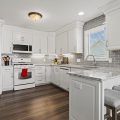
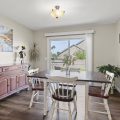
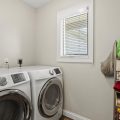
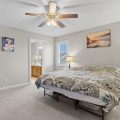
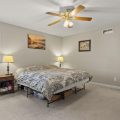

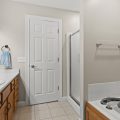
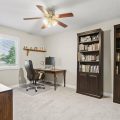
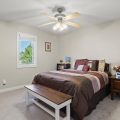
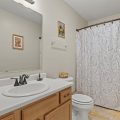
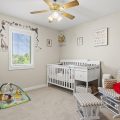
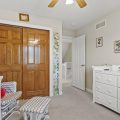
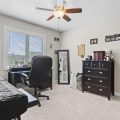
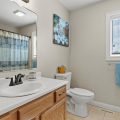
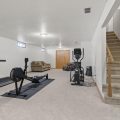
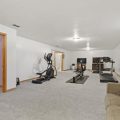
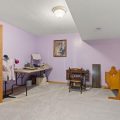
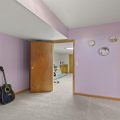
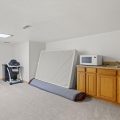
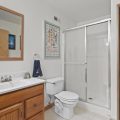
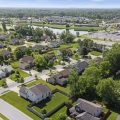
Illinois Road to Falls of Beaver Creek. North and home is on the left.
This house is deceptive from the street – with 3,478 Finished Sq. Ft. (2,100 sq. ft. main & Up + additional 1,288 Sq. Ft. Finished in basement) plus a HUGE fenced backyard! This stunning 4 BR, 4 FULL Bath residence offers the perfect blend of modern comfort and luxurious living.Upon entering, you’ll be greeted by a spacious, vaulted great room with soaring ceilings and abundant natural light. The main floor features Bedroom + Den + a versatile formal dining room that can also serve as a flex space.The heart of the home is the completely renovated kitchen, a chef’s delight with custom-designed cabinets, quartz countertops, and elegant finishes. Perfect for both everyday cooking and entertaining guests. Upstairs, you’ll find 3 additional bedrooms, including the luxurious primary suite. The primary suite boasts a large walk-in closet and a full bath with a jet tub, providing a private retreat for relaxation. The full, finished basement offers an expansive rec room, perfect for a home theater, gym, or game room. Additionally, the basement includes two multi-purpose rooms and a full bathroom, offering endless possibilities for use. Recent updates include a complete kitchen remodel, new luxury vinyl plank floors, new trim and most interior doors on the main level and upstairs, a new sump pump and battery backup, new appliances, new landscaping, new window treatments, a new furnace (2017), and new AC (2016). Step outside to enjoy the large, fenced backyard, perfect for summer gatherings, gardening, or a safe play area for children and pets. The home is conveniently located close to I-69 and is connected to the Fort Wayne trail system, offering easy access to outdoor activities and scenic walks.
Last updated: July 26 2024, 11:04 PM
IDX information provided by the Indiana Regional MLS. IDX information is provided exclusively for consumers’ personal, non-commercial use and may not be used for any purpose other than to identify prospective properties consumers may be interested in purchasing. Data is deemed reliable but is not guaranteed accurate by the MLS. Listings displayed on this website may be subject to prior sale or removal from sale; availability of any listing should always be independently verified.
Number of Payments
Monthly Payments
$