Directions
Covington Road to Copper Hill Subdivision (Copper Hill Run); Right on Timbermill Run; Continue on Settlement Creek; Left on La Bell Place;
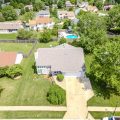
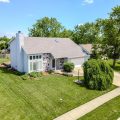
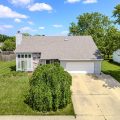
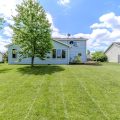
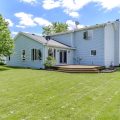
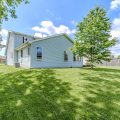
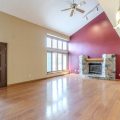
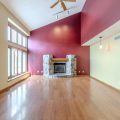
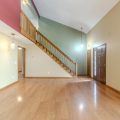
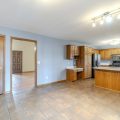
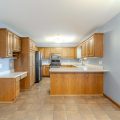
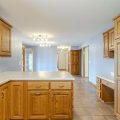
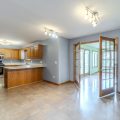
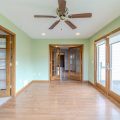
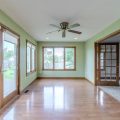
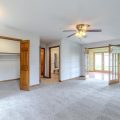
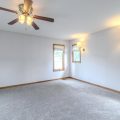
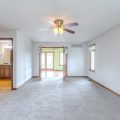
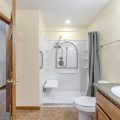
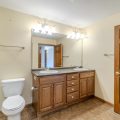
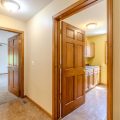
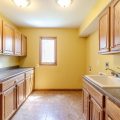
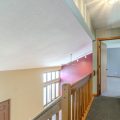
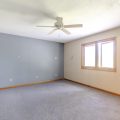
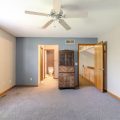
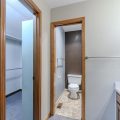
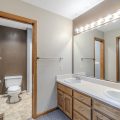
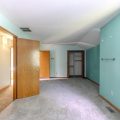
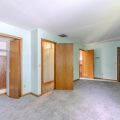
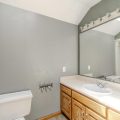
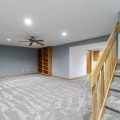
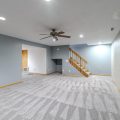
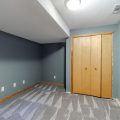
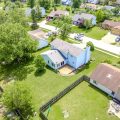
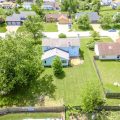
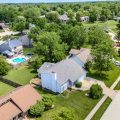
Covington Road to Copper Hill Subdivision (Copper Hill Run); Right on Timbermill Run; Continue on Settlement Creek; Left on La Bell Place;
***Price improvement*** Situated on a quiet cul d sac street with great neighbors, this custom built home by Quality Crafted Homes has been lovingly maintained by its original owners all these years. What a great location in Copper Hill that has walking paths, a park for the little ones, a tennis court and is close to all the essential Southwest locals. Designed for an aging parent, a main floor suite was completed in 2011 adding a bedroom, living area and full bath. The dynamic foyer welcomes you and leads into the vaulted great room with stone fireplace, wood mantel, a gas log fireplace and a wall of windows. The large eat-in kitchen is the centerpiece of the home with plenty of cabinet space, a breakfast bar, a built-in desk, Whirlpool stainless steel appliances including a gas range, stainless double kitchen sink with wonderful view of deck and backyard paradise. Main level suite has a walk-in closet, walk-in shower by Delta, dbl vanity and a sitting area that offers easy access through the French doors to a 15×18 deck. Conveniently located laundry room has a deep sink, folding station and ample storage space. Upstairs, the primary suite has a spacious walk-in closet, dbl vanity and separate commode/shower area. A 21×12 3rd bedroom has two closets and access to its own bathroom. The finished lower level offers a place to retreat with a rec room and an office/hobby or game room. The Oversized 2 car garage has room for lawn equipment and additional storage. Updates include; Armstrong high efficiency furnace & central air, roof shingles, carpet, light fixtures, HWH, front entry & storm door, exterior paint, and custom blinds.
Last updated: July 26 2024, 7:43 PM
Listing courtesy of: John Lahmeyer, Coldwell Banker Real Estate Group
IDX information provided by the Indiana Regional MLS. IDX information is provided exclusively for consumers’ personal, non-commercial use and may not be used for any purpose other than to identify prospective properties consumers may be interested in purchasing. Data is deemed reliable but is not guaranteed accurate by the MLS. Listings displayed on this website may be subject to prior sale or removal from sale; availability of any listing should always be independently verified.
Number of Payments
Monthly Payments
$