Directions
From Churubusco: South on 33, right on 375, home is on the left.
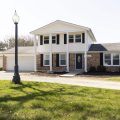
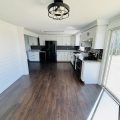
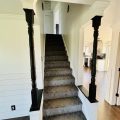
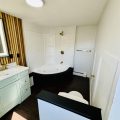
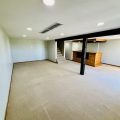
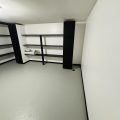
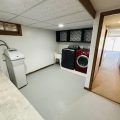
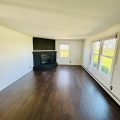
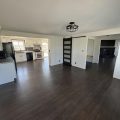
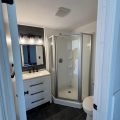
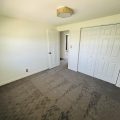
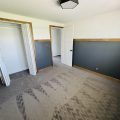
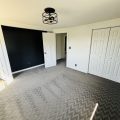
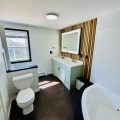
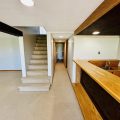
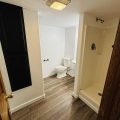
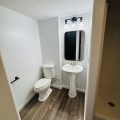
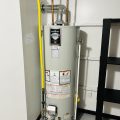
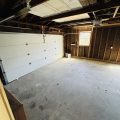
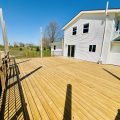
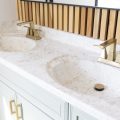
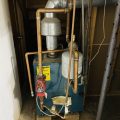
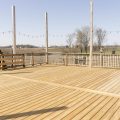
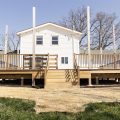
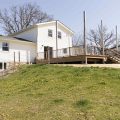
From Churubusco: South on 33, right on 375, home is on the left.
FIVE acres Churubusco country home; FOUR bedrooms, THREE full bathrooms, LIVING room & FAMILY room; country kitchen (appliances staying) large DECK and breathtaking view; FULL finished WALKOUT basement with built in bar (bar refrigerator staying – plumbed for wet bar); LARGE utility room for washer, dryer, & utility sink; LARGE walk-in storage room with shelving included. THREE of four bedrooms on second floor including main bedroom; FOURTH bedroom on main level. TOTAL square footage almost 3000. TWO car attached garage; OUTbuilding measuring 50’x30′!!! TWO garage doors; TWO people entrances; both perfect for a private man cave, she shed, or teenager hangout! 32’X26’ DECK provides over 180 degree VIEW of FIVE acre partially wooded property with walking trails, API is currently bringing material in and building up land in back of lot. Front portion will be seeded new owners can continue to have land being built or have them stop where they are! Ardvark performed a home inspection on 04/02/2024 and a full panel water inspection! The barn has a Reznor oil burner to heat your space through the winter. John Deere mower will come with the property.
Last updated: May 8 2024, 3:06 PM
Listing courtesy of: Derek Morgan, Unreal Estate LLC
IDX information provided by the Indiana Regional MLS. IDX information is provided exclusively for consumers’ personal, non-commercial use and may not be used for any purpose other than to identify prospective properties consumers may be interested in purchasing. Data is deemed reliable but is not guaranteed accurate by the MLS. Listings displayed on this website may be subject to prior sale or removal from sale; availability of any listing should always be independently verified.
Number of Payments
Monthly Payments
$