Directions
Located off Bass Road, West of N Noyer Road
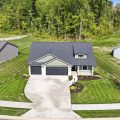
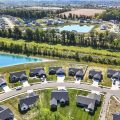
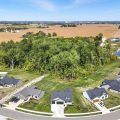
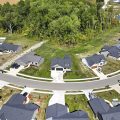

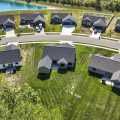
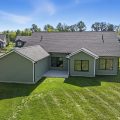
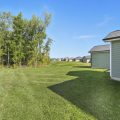
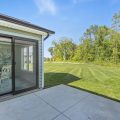
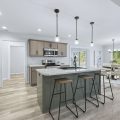
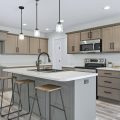
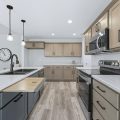
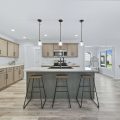
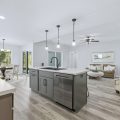

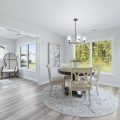

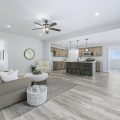
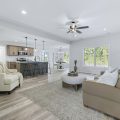
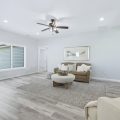
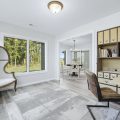
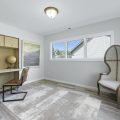

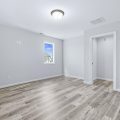
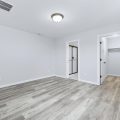
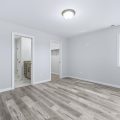
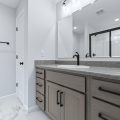

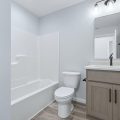
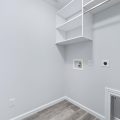

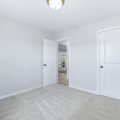
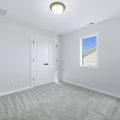
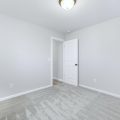


Located off Bass Road, West of N Noyer Road
Brand new ranch home by Granite Ridge Builders in Southwest Fort Wayne has all the best features in a new home. The spacious kitchen has custom cabinetry with an island, breakfast bar, and stainless steel gas range, dishwasher and microwave. The island has a built in cutting board just above the pull out trash can. A light filled sunroom is located off the nook and kitchen. The master bedroom suite features a large walk-in closet, 5′ vanity, linen closet and 5′ fiberglass embossed shower. The other 2 bedrooms are conveniently located near the master suite. The three car garage is painted & trimmed plus it also has a hybrid polymer floor! Don’t miss out on this great home in Bentley Cove!
Last updated: December 21 2025, 2:03 AM
Listing courtesy of: Elizabeth Urschel, CENTURY 21 Bradley Realty, Inc
IDX information provided by the Indiana Regional MLS. IDX information is provided exclusively for consumers’ personal, non-commercial use and may not be used for any purpose other than to identify prospective properties consumers may be interested in purchasing. Data is deemed reliable but is not guaranteed accurate by the MLS. Listings displayed on this website may be subject to prior sale or removal from sale; availability of any listing should always be independently verified.
Number of Payments
Monthly Payments
$