Directions
From US 30 head North on Maplecrest Road. At Flutter Rd, go East (Right). Community will be on the South side of Flutter Road and West of Young Road.
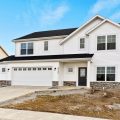
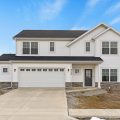
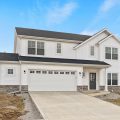
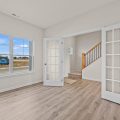
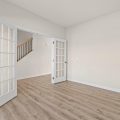
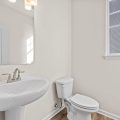
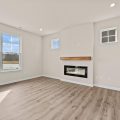
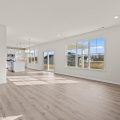
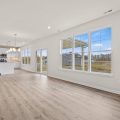
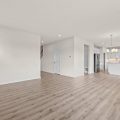
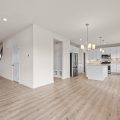
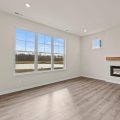
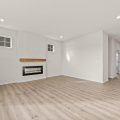
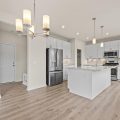
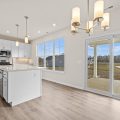
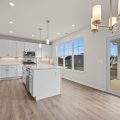
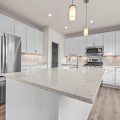
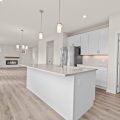
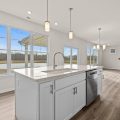
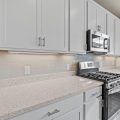
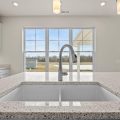
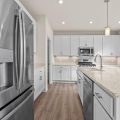
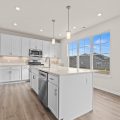
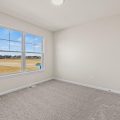
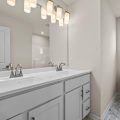
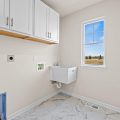
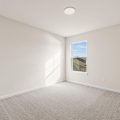
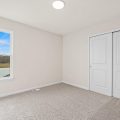
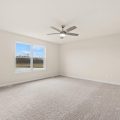
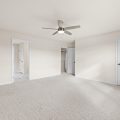
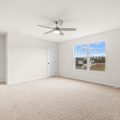
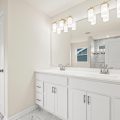
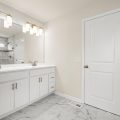
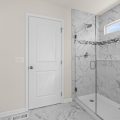
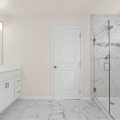
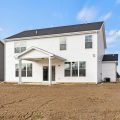
From US 30 head North on Maplecrest Road. At Flutter Rd, go East (Right). Community will be on the South side of Flutter Road and West of Young Road.
This Olthof home in Belmont Woods sounds like a dream! With its spacious layout and modern features, it’s sure to attract plenty of interest. The 4 bedrooms and 2.5 bathrooms offer ample space for families or those who enjoy hosting guests. The flex room with French doors provides versatility, whether it’s used as a home office, playroom, or formal dining area. And who wouldn’t love a loft for additional living space or entertainment? The upgraded features like the contemporary electric fireplace and private owner’s suite with a tiled shower add luxury and comfort to everyday living. Plus, the outdoor living space is perfect for enjoying Fort Wayne’s beautiful summer weather. Don’t forget about the additional 6′ garage extension to ensure plenty of room in the Garage. With the added peace of mind of warranties and a dedicated Customer Care Program, buyers can feel confident in their investment. This home truly offers both style and substance, making it a must-see for anyone searching for their perfect home in Fort Wayne.
Last updated: July 26 2024, 7:43 PM
Listing courtesy of: Derek Pearson, Perfect Location Realty
IDX information provided by the Indiana Regional MLS. IDX information is provided exclusively for consumers’ personal, non-commercial use and may not be used for any purpose other than to identify prospective properties consumers may be interested in purchasing. Data is deemed reliable but is not guaranteed accurate by the MLS. Listings displayed on this website may be subject to prior sale or removal from sale; availability of any listing should always be independently verified.
Number of Payments
Monthly Payments
$