Directions
From US 30 heading West towards Warsaw, turn left onto W Lincolnway, turn right onto Emancipation Way, home will be on the left.
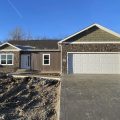
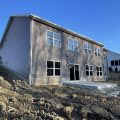
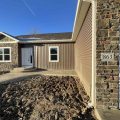
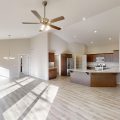
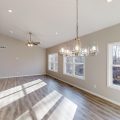
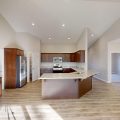
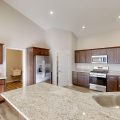
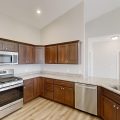
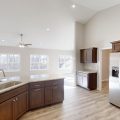
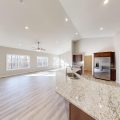
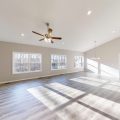
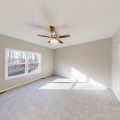
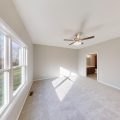
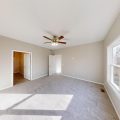
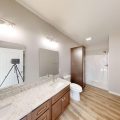
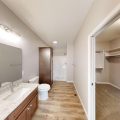
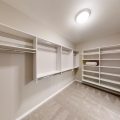
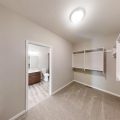
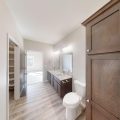
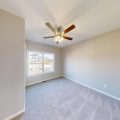
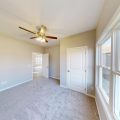
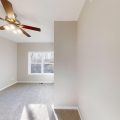
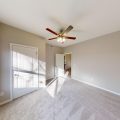
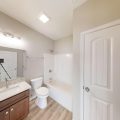
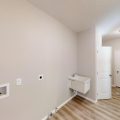
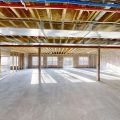
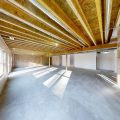
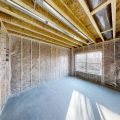
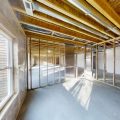
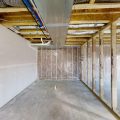
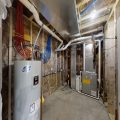
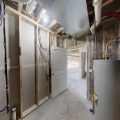
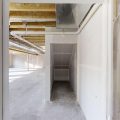
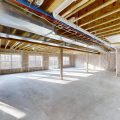
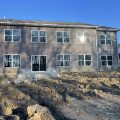
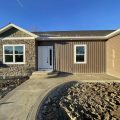
From US 30 heading West towards Warsaw, turn left onto W Lincolnway, turn right onto Emancipation Way, home will be on the left.
Experience the epitome of contemporary living in this nearly completed new construction home, where meticulous design and thoughtful details converge to create a home that is both stylish and functional. With 1812 finished square feet and an additional 1812 unfinished square feet, this residence offers a versatile canvas for personalization. The front exterior is inviting with an elegant front facade featuring stone, vertical siding, a curved concrete front entrance. As you enter through the welcoming foyer, your eye is immediately drawn up to the chamfer ceiling in the 14X18 greatroom adding an architectural highlight, with 4 sets of double windows adding an abundance of natural sunlight. The outlets conveniently placed in the greatroom cater to easy wall-mounted TV installations. Step onto exquisite vinyl plank flooring that spans throughout the home, complemented by upgraded carpeting in the bedrooms, ceiling fans and satin nickel finishes throughout. The intelligently designed kitchen is a culinary haven, equipped with energy-efficient GE appliances, granite countertops, showcasing a commitment to luxury, a practical pull-out cabinet for trash and recycling, an upgraded pull-down faucet, 2 thoughtfully place deep cabinets perfect for cooking sheets and longer cooking utensils as well as a walk-in pantry for added convenience. The split bedroom floor plan ensures privacy, with a full bath conveniently located in between for use for guests as well as family. The primary suite offers a great view from the double window of the tree line and backyard and features an ensuite that’s a retreat in itself boasting granite double sink vanity, double mirrors with lighting above, an additional cabinet near the shower, as well as the 7X12 walk in closet with pocket door and shelving system throughout. The laundry/mudroom is conveniently offering a wash sink and coat closet. The walkout basement adds an extra layer of potential to this home, with additional square footage, plumbing for a full bath, a framed space for an additional bedroom, and four sets of double windows for a seamlessly bright ambiance. Storage solutions abound, including additional drywalled storage under the stairs and a utility room in the basement. The backyard offers a concrete patio, creating an ideal setting for outdoor gatherings. Schedule a visit and envision the limitless possibilities that await in this contemporary haven.
Last updated: April 25 2024, 11:05 PM
Listing courtesy of: Brad Minear, Minear Real Estate
IDX information provided by the Indiana Regional MLS. IDX information is provided exclusively for consumers’ personal, non-commercial use and may not be used for any purpose other than to identify prospective properties consumers may be interested in purchasing. Data is deemed reliable but is not guaranteed accurate by the MLS. Listings displayed on this website may be subject to prior sale or removal from sale; availability of any listing should always be independently verified.
Number of Payments
Monthly Payments
$