Directions
From St Rd 15 at the Claypool overhead bridge, west on 700 S, south on 600 W, west side of road.
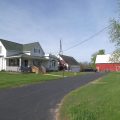
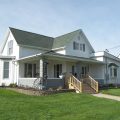
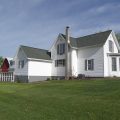
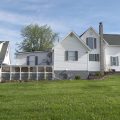
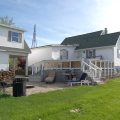
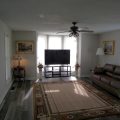
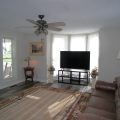
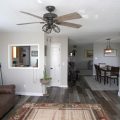
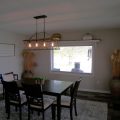
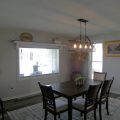
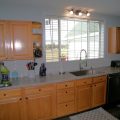
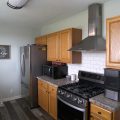
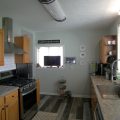
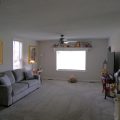
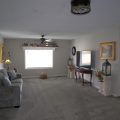
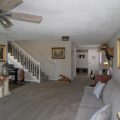
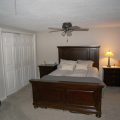
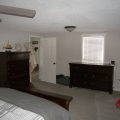
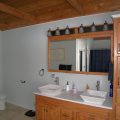
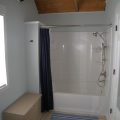
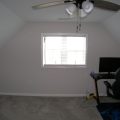
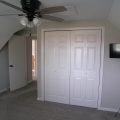
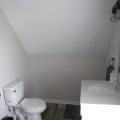
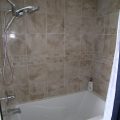
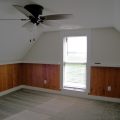
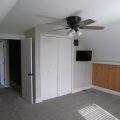
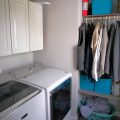
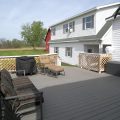
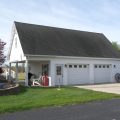
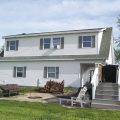
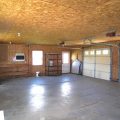
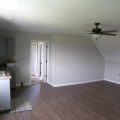
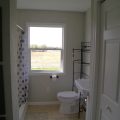
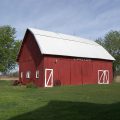
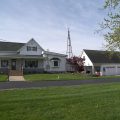
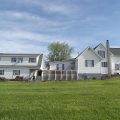
From St Rd 15 at the Claypool overhead bridge, west on 700 S, south on 600 W, west side of road.
Significant Price Reduction! Quick possession available with this 3 bedroom 2 bath updated farmhouse with detached garage and barn on just over an acre southwest of Claypool. Charming covered front entry porch, semi-open floor plan, decent sized living room, modern kitchen with newer appliance package, formal dining room, large family room, good sized bedrooms and bathrooms, main level laundry room with newer Whirlpool washer & dryer, rear entry foyer leads to the large rear deck and patio with fire pit overlooking the countryside. Upgrades include: waterproof vinyl plank solid core flooring (in most high traffic rooms), new carpet (in family room and bedrooms), fresh interior paint, mostly new PEX plumbing and electrical wiring, new light fixtures and ceiling fans, new water softener & more! The remodeled main level bath offers ceramic tile floor, dual sinks and a rustic vaulted wood ceiling. The all new upper level bath has a whirlpool tub with tile surround. Amenities include: Ring video doorbell, SimpliSafe alarm system (cell phone app control), insulated windows, SwitchBot power mini-blinds (work on a timer), newer roof, high efficiency GFA furnace, central AC, two electrical meters/breaker boxes (one for the house, and one for the garage), 4 inch well, NIPSCO gas, REMC electric, KC Connect fiber optic, asphalt driveway (sealed last year). The detached 24×40 garage is finished and heated (LP gas ventless wall heater) and has a separate entrance leading to the finished upper level that would be great for overnight guests. It has an open living room – kitchen area (heated by an LP gas ventless wall heater), 2 BRs, bathroom and laundry hook-up (includes W/D combo unit). The one and a third acre homesite has ample room for vegetable gardens and the 36×50 barn offers multiple uses. Serene country location only a 15 minute drive from Warsaw. Some furniture may be negotiable. Seller may consider contributing towards a buyer’s closing costs to assist them with financing.
Last updated: July 26 2024, 9:06 PM
Listing courtesy of: Dave Blackwell, Blackwell Real Estate
IDX information provided by the Indiana Regional MLS. IDX information is provided exclusively for consumers’ personal, non-commercial use and may not be used for any purpose other than to identify prospective properties consumers may be interested in purchasing. Data is deemed reliable but is not guaranteed accurate by the MLS. Listings displayed on this website may be subject to prior sale or removal from sale; availability of any listing should always be independently verified.
Number of Payments
Monthly Payments
$