Directions
Head W on W Vine St. Turn N on Seminary St. Home will be on your L.
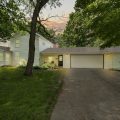
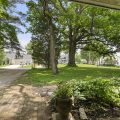
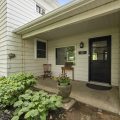
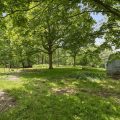
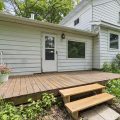
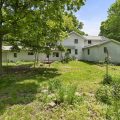
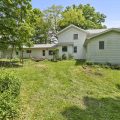
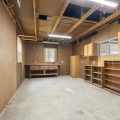
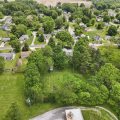
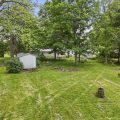
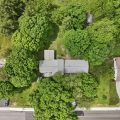
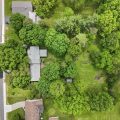
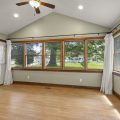
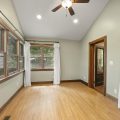
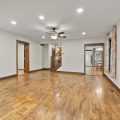
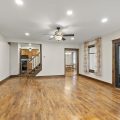
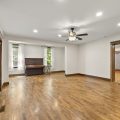
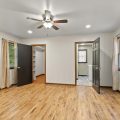
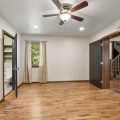
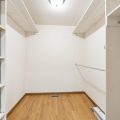
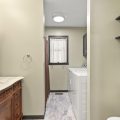
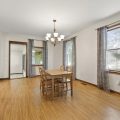
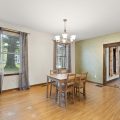
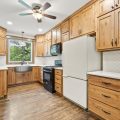
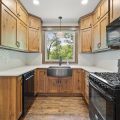
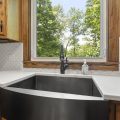
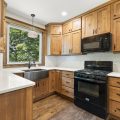
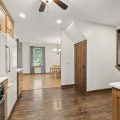
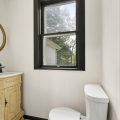
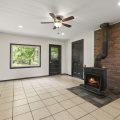
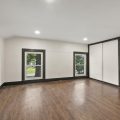
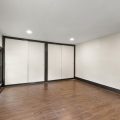
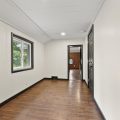
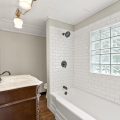
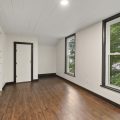
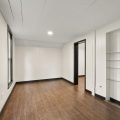
Head W on W Vine St. Turn N on Seminary St. Home will be on your L.
Welcome to your own slice of nature paradise in the heart of Roanoke! Nestled on a sprawling 2.068-acre lot, this enchanting historic pre-1900, 4-bedroom, 2.5-bathroom home is a haven for wildlife and nature enthusiasts. Step inside to discover a meticulously renovated interior, boasting a brand-new roof, replacement windows, and a newer state-of-the-art AC & furnace system, ensuring year-round comfort. The kitchen has been completely transformed with a total remodel, featuring luxurious quartz counters, a stunning ceramic backsplash, custom hickory cabinets, and a charming farmhouse sink. All bathrooms have been tastefully updated, and the electrical system has been modernized, including disconnecting the outdated knob and tube wiring. Revel in the warmth of the wood-burning stove, complemented by new custom trim and fresh drywall throughout. Bid farewell to carpet as it’s been removed and replaced with sleek flooring, while newer appliances, including a refrigerator, washer & dryer, and microwave, remain for your convenience. The basement boasts two sump pumps and two new foundation walls with a new jack system installed, ensuring peace of mind. The master bedroom retreat awaits on the main level, complete with an ensuite bathroom and a spacious walk-in closet. Entertain guests in the expansive living room and dining area, or retreat to the 13×6 covered porch to soak in the serene ambiance with no neighbors behind the property. For the outdoor enthusiast, this home offers proximity to Roanoke’s downtown restaurants, parks, and shopping, while still providing a tranquil retreat with numerous mature trees and established landscaping. Additionally, a 23×12 workshop is attached to the two-car garage, with the garage door facing the backyard for easy access while mowing. Plus, enjoy the convenience of GFCI outlets on the rear deck and shed in the backyard. Don’t miss your chance to own this idyllic historic home sanctuary where modern amenities meet natural historic beauty. Schedule your showing today and start living the peaceful lifestyle you deserve!
Last updated: July 26 2024, 7:43 PM
Listing courtesy of: Michael Patmore, CENTURY 21 Bradley Realty, Inc
IDX information provided by the Indiana Regional MLS. IDX information is provided exclusively for consumers’ personal, non-commercial use and may not be used for any purpose other than to identify prospective properties consumers may be interested in purchasing. Data is deemed reliable but is not guaranteed accurate by the MLS. Listings displayed on this website may be subject to prior sale or removal from sale; availability of any listing should always be independently verified.
Number of Payments
Monthly Payments
$