Directions
Illinois Road SR 14 to Scott Road. North on Scott Road. Gated drive on the right.


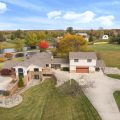


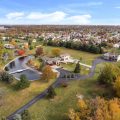

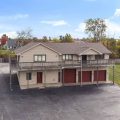
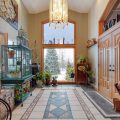
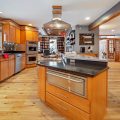
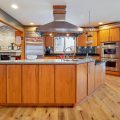


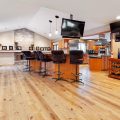
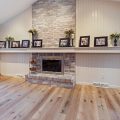
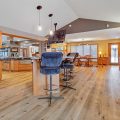

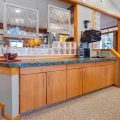
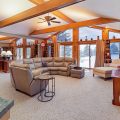
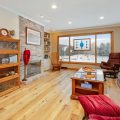
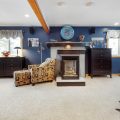
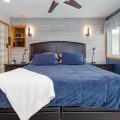
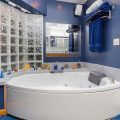

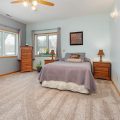
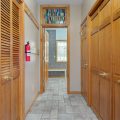
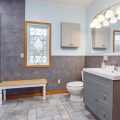
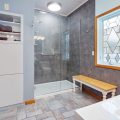
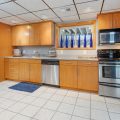

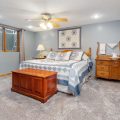
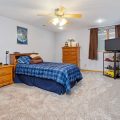

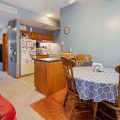
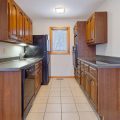
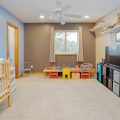
Illinois Road SR 14 to Scott Road. North on Scott Road. Gated drive on the right.
Rare opportunity to own beautiful 9.43 acres with tree and pond views featuring extremely well maintained home with walk-out basement, outbuilding with apartment on main and office/living space on second level. Total of 7 bedrooms with two additional rooms that could easily be considered bedrooms with minor adjustments. (Home 5-6 BR, Apartment 1 BR, Office/Living Space 1-2 BR) Heated garages totaling 9 spaces between the house and outbuilding. Outbuilding has oversized overhead doors for large equipment use. New roof (complete tear off) in 4/2019 on both house and outbuilding. New LVP flooring on main level of home. Zoned HVAC in house with newer high efficiency units. Home has generator. Three wells (1 for front pond) and two septics. City utilities do run along property should buyer want to access in the future. Home has a chef’s kitchen with professional grade Thermador and Sub Zero appliances. Lower level in home, apartment and second level of outbuilding also have kitchens. Most bedrooms are bath en suite. Master bath has steam shower and jetted tub. 4 fireplaces throughout home including one in master bedroom. Abundance of natural light with open concept, storage and many upgrades throughout. Main floor and lower level laundry. This is the perfect opportunity to have a home based business that is conveniently located around shopping centers, dining, access to I69, hospitals and walking trails while still having the feel of a private estate property. Outbuilding has separate utilities and was once a billing office with a commercial variance. Perfect for mechanic, landscape company, lawn care company or garden center just to name a few. Property could be converted to commercial property as Kroger is across the street and CVS is adjacent to property. Home is also being marketed as commercial property in addition to residential.
Last updated: July 26 2024, 11:04 PM
Listing courtesy of: A.J. Sheehe, CENTURY 21 Bradley Realty, Inc
IDX information provided by the Indiana Regional MLS. IDX information is provided exclusively for consumers’ personal, non-commercial use and may not be used for any purpose other than to identify prospective properties consumers may be interested in purchasing. Data is deemed reliable but is not guaranteed accurate by the MLS. Listings displayed on this website may be subject to prior sale or removal from sale; availability of any listing should always be independently verified.
Number of Payments
Monthly Payments
$