Directions
Head East on Jefferson Boulevard, Pass Jackson Street. Property is the 5th one on the left.
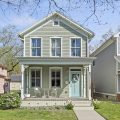
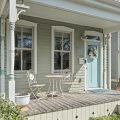
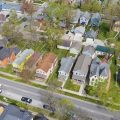
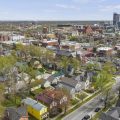
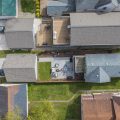
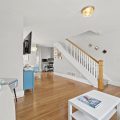
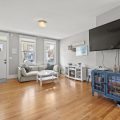
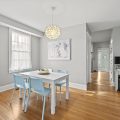
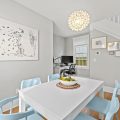
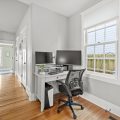
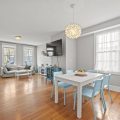
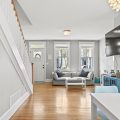
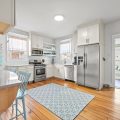
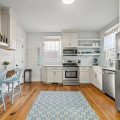
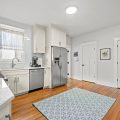
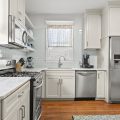
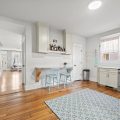
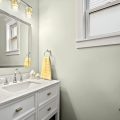
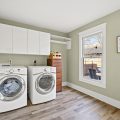
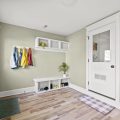
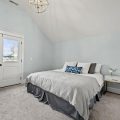
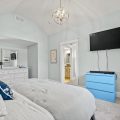
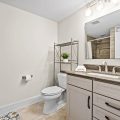

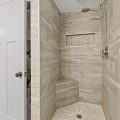
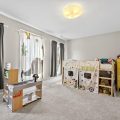
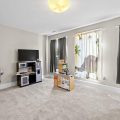
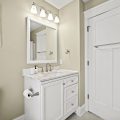
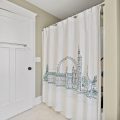
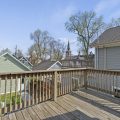
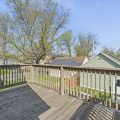
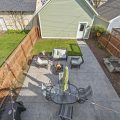
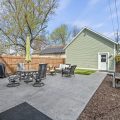
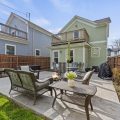
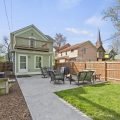
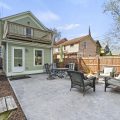
Head East on Jefferson Boulevard, Pass Jackson Street. Property is the 5th one on the left.
Preston Allen Homes Beautifully Restored this home in the sought after West Central Neighborhood. This home was completely restored in 2018, which includes new insulation, electrical wiring and service, plumbing, furnace/AC, drywall, historic moldings, and large, well built garage with second floor supported by I-joists (super solid!). The large kitchen features quartz countertops, pantry, and bar. The floor to ceiling cabinets are beautiful. The backyard features stamped concrete and plenty of patio space! There is even an upper deck for those early morning coffees!!! What a great urban view! Only a few minutes from Electric Works and Downtown! Live in a friendly, welcoming neighborhood and walk to work, hang out with friends in restaurants, or shop the many boutiques and art galleries. Take advantage of the 2/1 Buydown program!!! This means the current market rate is discounted by 2 points for year 1, 1 point for year 2. If market rate is 7%, first year rate is 5%. A savings of over $400 per month!!! Seller is providing a $7,865 credit to cover this program.
Last updated: July 26 2024, 7:43 PM
Listing courtesy of: Benjamin Wahli, eXp Realty, LLC
IDX information provided by the Indiana Regional MLS. IDX information is provided exclusively for consumers’ personal, non-commercial use and may not be used for any purpose other than to identify prospective properties consumers may be interested in purchasing. Data is deemed reliable but is not guaranteed accurate by the MLS. Listings displayed on this website may be subject to prior sale or removal from sale; availability of any listing should always be independently verified.
Number of Payments
Monthly Payments
$