Directions
Wallen Road east of Coldwater. Turn north into Hunters Knoll and take first right onto Dove Nest Cove. Property will be on left almost to cul-de-sac.
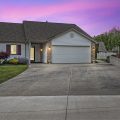
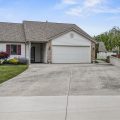
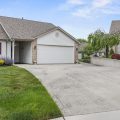
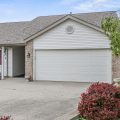
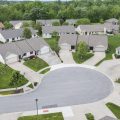
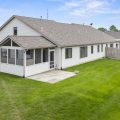
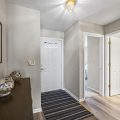
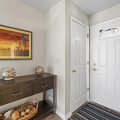
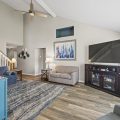
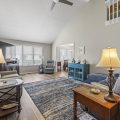
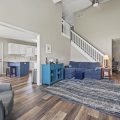
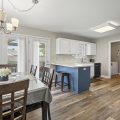
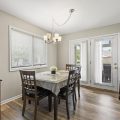
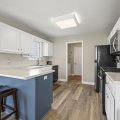
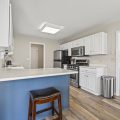
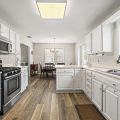
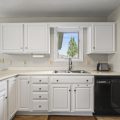
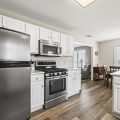
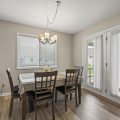
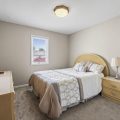
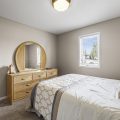
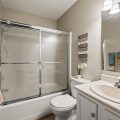
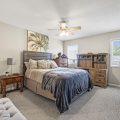
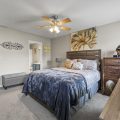
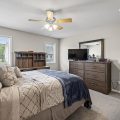
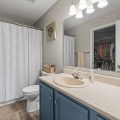
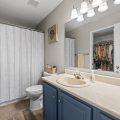
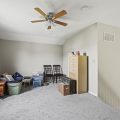
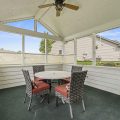
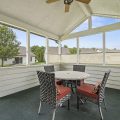
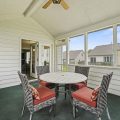
Wallen Road east of Coldwater. Turn north into Hunters Knoll and take first right onto Dove Nest Cove. Property will be on left almost to cul-de-sac.
Welcome to this beautifully updated 2-bedroom, 2-full bathroom, one-and-a-half-story home in the heart of Fort Wayne. This residence seamlessly blends modern convenience with cozy charm, making it the perfect place to call home. Step inside to find an inviting open floor plan featuring vaulted ceilings and large windows that flood the space with natural light. The kitchen is equipped with plenty of cabinet space for storage and sleek stainless-steel appliances with contemporary finishes. The main level boasts a spacious sun-room, ideal for your morning coffee, and two generously sized bedrooms. Upstairs, a versatile loft area offers additional living space, perfect for a home office, guest area, or playroom. Don’t miss the opportunity to make this charming property your own!
Last updated: July 27 2024, 12:13 AM
Listing courtesy of: George Raptis, Mike Thomas Assoc., Inc
IDX information provided by the Indiana Regional MLS. IDX information is provided exclusively for consumers’ personal, non-commercial use and may not be used for any purpose other than to identify prospective properties consumers may be interested in purchasing. Data is deemed reliable but is not guaranteed accurate by the MLS. Listings displayed on this website may be subject to prior sale or removal from sale; availability of any listing should always be independently verified.
Number of Payments
Monthly Payments
$