Directions
Hwy 9 S to Jefferson Street. West on Jefferson St/Albion Rd 0.7 mi. Turn Left into Village of White Oaks.
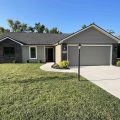
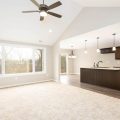
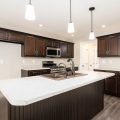
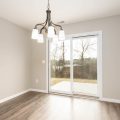
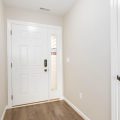
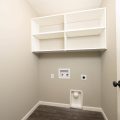
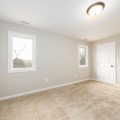
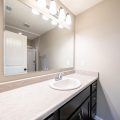
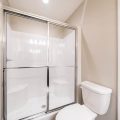
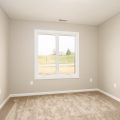
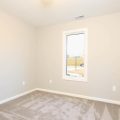
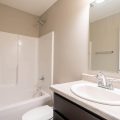
Hwy 9 S to Jefferson Street. West on Jefferson St/Albion Rd 0.7 mi. Turn Left into Village of White Oaks.
This stunning, nearly new home in the sought-after Village of White Oaks offers both style and comfort. With a bright and airy great room featuring a cathedral ceiling and triple window, natural light floods the space, creating a welcoming atmosphere. The open-concept kitchen is a chef’s dream, boasting ample cabinetry, prep space, and modern stainless-steel appliances, including a gas range, microwave, and dishwasher. A convenient pantry ensures plenty of storage. The adjoining nook opens to a cozy patio, perfect for relaxing or outdoor dining. All three bedrooms are thoughtfully located for easy access and privacy. The oversized garage, measuring over 23 feet deep, provides generous space for parking and storage.
Last updated: December 22 2024, 12:43 AM
Listing courtesy of: Elizabeth Urschel, CENTURY 21 Bradley Realty, Inc
IDX information provided by the Indiana Regional MLS. IDX information is provided exclusively for consumers’ personal, non-commercial use and may not be used for any purpose other than to identify prospective properties consumers may be interested in purchasing. Data is deemed reliable but is not guaranteed accurate by the MLS. Listings displayed on this website may be subject to prior sale or removal from sale; availability of any listing should always be independently verified.
Number of Payments
Monthly Payments
$