Directions
Take IN-5 N. Turn left on 114. Turn right on N Wayne St. Then turn right on 9th St. Turn right in to Chester Heights Subdivision. Turn left on Marshall Way.
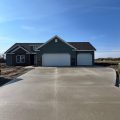
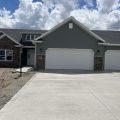
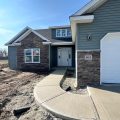
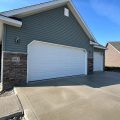
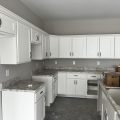
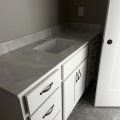
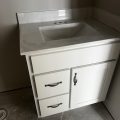
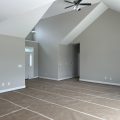
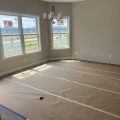
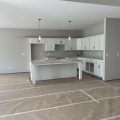
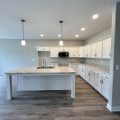
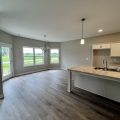
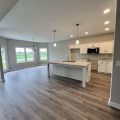
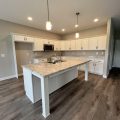
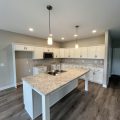
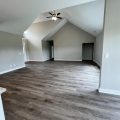
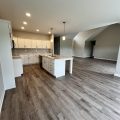
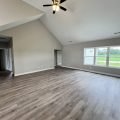
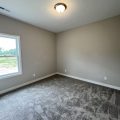
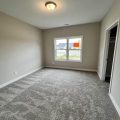
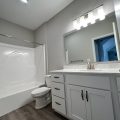
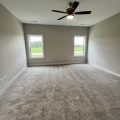
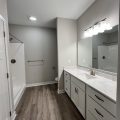
Take IN-5 N. Turn left on 114. Turn right on N Wayne St. Then turn right on 9th St. Turn right in to Chester Heights Subdivision. Turn left on Marshall Way.
Custom Built 3 Bedroom, 2 1/2 Bath Ranch Home Clear Glass Transom Window above an Upgraded Front Door with Sidelites 9′ Ceilings, Upgraded Interior Light Package, Wide Flat Trim and Rounded Drywall Corners Thru Out Premium Stainless Steel Dishwasher, Microhood and an 8″ Deep Stainless Steel Kitchen Sink with a Spot Resist Stainless Pull Down Kitchen Faucet along with upgraded Premium Countertop Custom Built Painted Maple Cabinets throughout the home. Primary Bedroom with Lighted Ceiling Fan and Walk-In Closet Primary Bath with a 5′ Walk-In Shower and Upgraded Bath Fixtures, 36″ Tall Vanities and Cultured Marble Tops with Wave Bowls in each Bath. Cathedral Ceiling with Lighted Ceiling Fan in the Great Room Locking Vinyl Plank Flooring located in Kitchen, Dining, Great Room, Laundry Room, Foyer & all Baths. 95% Efficient Gas Furnace and Central Air Conditioning with Fresh Air Ventilation and Programmable Thermostat 50 Gallon Electric Water Heater Semi-Finished 2 Car Garage with Wireless Keypad, Door Opener and Dedicated Electrical Outlet 3rd Bay with Door Opener Beautiful Exterior with Address Stone, Upgraded Vinyl Siding, Upgraded Exterior Light Package and Landmark Shingles along with Partial Stone Front
Last updated: October 23 2024, 3:03 AM
Listing courtesy of: Brenda Williams, CENTURY 21 Bradley Realty, Inc
IDX information provided by the Indiana Regional MLS. IDX information is provided exclusively for consumers’ personal, non-commercial use and may not be used for any purpose other than to identify prospective properties consumers may be interested in purchasing. Data is deemed reliable but is not guaranteed accurate by the MLS. Listings displayed on this website may be subject to prior sale or removal from sale; availability of any listing should always be independently verified.
Number of Payments
Monthly Payments
$