Directions
Take Washington to VanBuren.
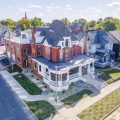
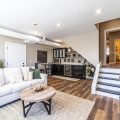
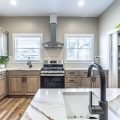
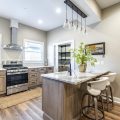
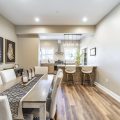
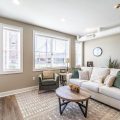

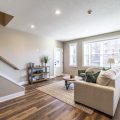
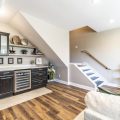
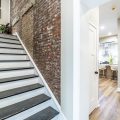
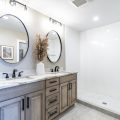
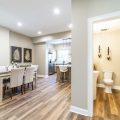
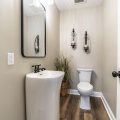
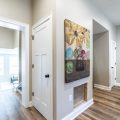
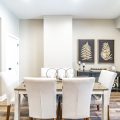
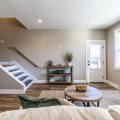
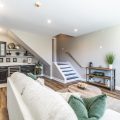
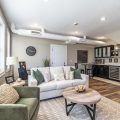
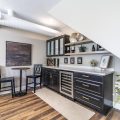
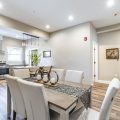
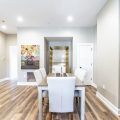
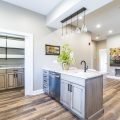
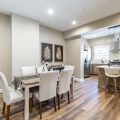
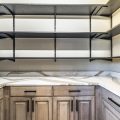
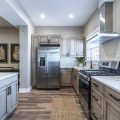

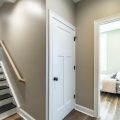
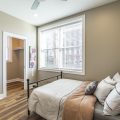
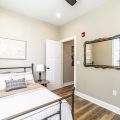
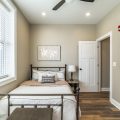
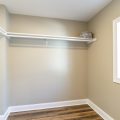
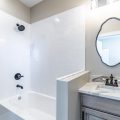
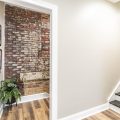
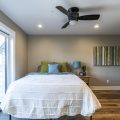
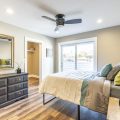
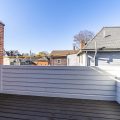
Take Washington to VanBuren.
Luxury and lifestyle are the key components that define this reimagined historical Queen Anne as “The Presidential on Berry”. Upon entering the Van Buren, one will immediately notice a spacious multipurpose great room complete with a wine bar, perfect for entertaining guests. The kitchen boasts beautiful, custom cabinetry, stunning quartz countertops, and a cabinet-lined walk-in pantry discreetly tucked behind pocket doors. Additionally, there is a convenient half bath located in the main living area, along with two bedrooms featuring en suites and walk-in closets upstairs. Laundry facilities are conveniently located near the bedrooms for ease of access. Furthermore, the suite includes its own private outdoor balcony, providing the perfect spot to relax and enjoy your morning coffee. Association dues cover yard & landscaping maintenance, elevator inspections & maintenance & insurance & maintenance on the common areas. Buyer & Buyers Agent to confirm square footage, room sizes & school districts.
Last updated: December 26 2024, 10:03 PM
IDX information provided by the Indiana Regional MLS. IDX information is provided exclusively for consumers’ personal, non-commercial use and may not be used for any purpose other than to identify prospective properties consumers may be interested in purchasing. Data is deemed reliable but is not guaranteed accurate by the MLS. Listings displayed on this website may be subject to prior sale or removal from sale; availability of any listing should always be independently verified.
Number of Payments
Monthly Payments
$