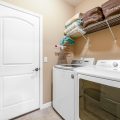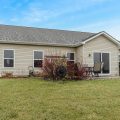Directions
From Maplecrest, head east onto Rothman Road. Turn right into Valencia on Allenbrook Blvd. Turn left onto Holden Drive. Turn left onto Dry Creek Court. House is on the right




































From Maplecrest, head east onto Rothman Road. Turn right into Valencia on Allenbrook Blvd. Turn left onto Holden Drive. Turn left onto Dry Creek Court. House is on the right
Welcome to 7233 Dry Creek Court, a beautifully designed one-story home nestled in the sought-after Valencia subdivision within the 46835 zip code. This residence offers 1,900 square feet of thoughtfully planned living space, featuring 3 generously sized bedrooms, 2 full bathrooms, and a versatile den that can serve as an additional bedroom or flexible workspace. Soaring 9-foot ceilings enhance the sense of openness, while the kitchen showcases elegant granite countertops. Every bedroom is equipped with a walk-in closet, providing ample storage and convenience. The home retains its original mechanical systems and roof, while modern updates such as a Ring doorbell and a new garage door opener add both security and contemporary flair. Step outdoors to an extended patio, where you can enjoy peaceful views of two picturesque ponds, creating a perfect setting for relaxation or entertaining. This home offers a blend of comfort, practicality, and scenic charm, making it a must-see in Valencia. Schedule your showing today!
Last updated: January 13 2025, 8:03 PM
Listing courtesy of: Daniss Warner, Uptown Realty Group
IDX information provided by the Indiana Regional MLS. IDX information is provided exclusively for consumers’ personal, non-commercial use and may not be used for any purpose other than to identify prospective properties consumers may be interested in purchasing. Data is deemed reliable but is not guaranteed accurate by the MLS. Listings displayed on this website may be subject to prior sale or removal from sale; availability of any listing should always be independently verified.
Number of Payments
Monthly Payments
$