Directions
Kalorama south from Tippecanoe Country club to home on right
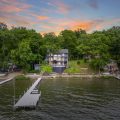
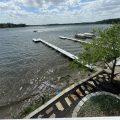
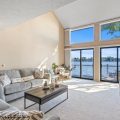
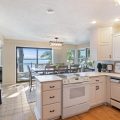
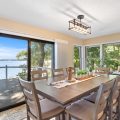
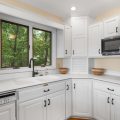
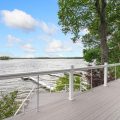
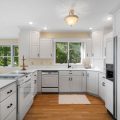
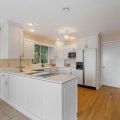
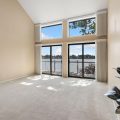
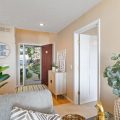
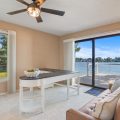

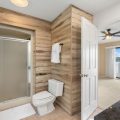
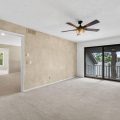
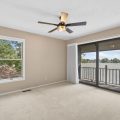
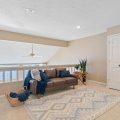
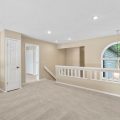
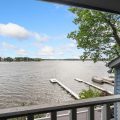
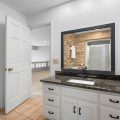
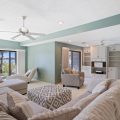
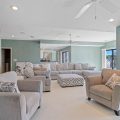
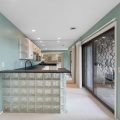
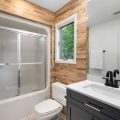
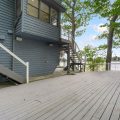
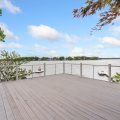
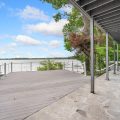
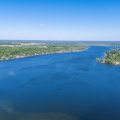
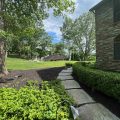
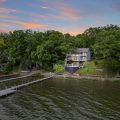
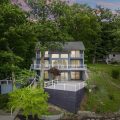
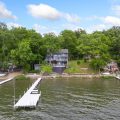
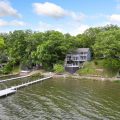
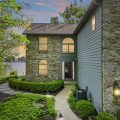
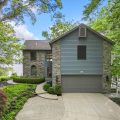
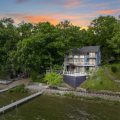
Kalorama south from Tippecanoe Country club to home on right
This stunning Tippecanoe Lake home offers unparalleled lakefront living in a serene and picturesque setting. Located at 6923 N Kalorama Rd, this property boasts luxurious and breathtaking views that redefine the concept of lakefront living. The sunset views will take your breath away as you will be witness to them nearly every evening. Outdoor living will be enjoyed here as you choose from a mutlitude of outdoor entertaining spaces in the decking options and terraces to choose from. As you step inside, you’re greeted by a spacious and inviting interior and you will immediately find yourself drawn to the lake – this home is featuring 5 bedrooms and 4 bathrooms to accomodate a crowd when n eeded. There is also a finished lower level that walks out to the lake. The highlight of this home is its full lakefront access, providing direct and unrestricted entry to the pristine waters of Tippecanoe Lake. With 70 feet of lakefront living, you’ll have plenty of space to enjoy water activities, whether it’s swimming, boating, or simply soaking in the natural beauty of the surroundings. There is a nature preserve located just steps from this property across Kalorama that is also special about this location. The property’s prime location ensures uninterrupted panoramic views of the lake, especially during sunset, creating a mesmerizing backdrop for relaxation and gatherings with family and friends. Imagine unwinding on the expansive seating area while being treated to the spectacle of the sun dipping below the horizon, painting the sky with hues of orange and pink. Additionally, three of the bedrooms offer direct access to a balconies/porches overlooking the lake, providing a private retreat where you can wake up to the soothing sounds of nature and the sight of shimmering waters. With its combination of luxury, comfort, and unparalleled natural beauty, this Tippecanoe Lake home at 6923 N Kalorama Rd is more than just a residence—it’s a sanctuary where every day feels like a vacation. Don’t miss the opportunity to experience the ultimate lakefront lifestyle in this exceptional property.
Last updated: July 26 2024, 7:43 PM
Listing courtesy of: Deb Paton Showley, Coldwell Banker Real Estate Group
IDX information provided by the Indiana Regional MLS. IDX information is provided exclusively for consumers’ personal, non-commercial use and may not be used for any purpose other than to identify prospective properties consumers may be interested in purchasing. Data is deemed reliable but is not guaranteed accurate by the MLS. Listings displayed on this website may be subject to prior sale or removal from sale; availability of any listing should always be independently verified.
Number of Payments
Monthly Payments
$