Directions
West on US 24 to Norwood Rd. Turn right on Norwood then left on Maple Grove Rd. In approximately 1 1/4 mile, the entrance to Deer Run will be on your left. Follow the road back and the property will be on your left.
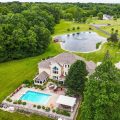
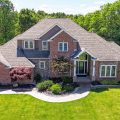
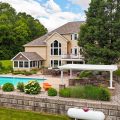
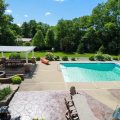
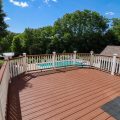
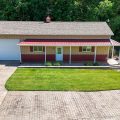
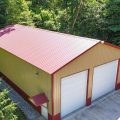
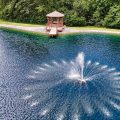
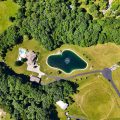
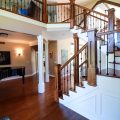
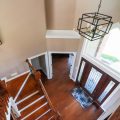
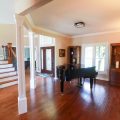
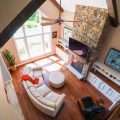
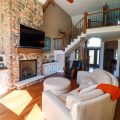
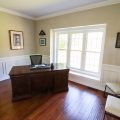
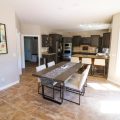
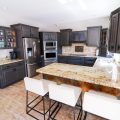
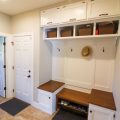
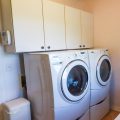
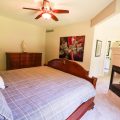
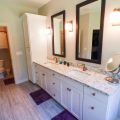
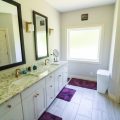
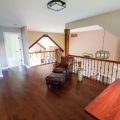
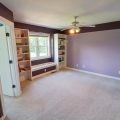
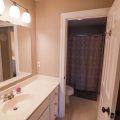
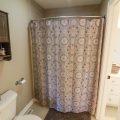
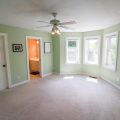
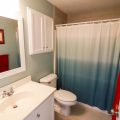
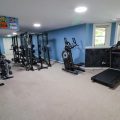
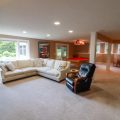
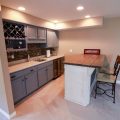
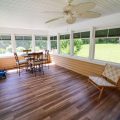
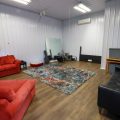
West on US 24 to Norwood Rd. Turn right on Norwood then left on Maple Grove Rd. In approximately 1 1/4 mile, the entrance to Deer Run will be on your left. Follow the road back and the property will be on your left.
If you are looking for a property that truly has it all, look no further! Here is your second chance at this immaculately kept 6 acre private oasis. The original owners invested over a million dollars into the property and the current owners have continued to improve the property with an updated master bath, new fountain in the pond, new water softener, newly serviced whole house generator, and sealed the asphalt driveway. The 4300 SF, 3 bedroom (possibly 4), 3 1/2 bath home is nestled among the trees behind the beautiful pond. The home features many upgrades in 2017 including all new windows, siding, roof, leaf guards, Trex decking, closed loop Geothermal with built-in humidifier, new gas log fireplace in the living room, granite countertops, all new appliances, hardwood flooring, tile flooring in the bathrooms, built in cabinetry in the living room and hallway, and new faux beams in the living room. The home operates on 2 separate 200 amp services and also has a 4 cyl whole house generator. The beautiful open floor plan features the master suite on the main level, along with an office or possible 4th bedroom. The floor to ceiling windows in the living room fill the home with natural light all while overlooking the refreshing salt water in-ground pool, outdoor kitchen, and pergola. Upstairs you will find a loft and two more bedrooms, both with large walk in closets, and a Jack and Jill bathroom. A rec room, full bath, kitchenette, and wide open space for watching movies or playing pool is found in the lower level. A screened in porch leads you out to the stunning backyard. The pool comes equipped with a heater, new in 2019, and an electric cover. The outdoor kitchen has a built in grill, cooler, and pizza oven. You can enjoy those summer nights under the pergola around the built-in fire pit. The property also features 2 outbuildings. The 36 x 63 building is heated with 2 large overhead garage doors. The 24 x 56 building has heat and A/C and a completely finished room with separate entrance that could be used as an office or game room. The room also has heat and A/C. Both barns run on their own 100 amp service. Additional features of the property include, Reverse Osmosis water purification system, 250 lb. attic lift in the garage, irrigation system, ADT security system, and electricity to the gazebo at the pond. This meticulously maintained property is a must see!
Last updated: July 27 2024, 3:03 AM
Listing courtesy of: Erin Toll, Hoosier Real Estate Group
IDX information provided by the Indiana Regional MLS. IDX information is provided exclusively for consumers’ personal, non-commercial use and may not be used for any purpose other than to identify prospective properties consumers may be interested in purchasing. Data is deemed reliable but is not guaranteed accurate by the MLS. Listings displayed on this website may be subject to prior sale or removal from sale; availability of any listing should always be independently verified.
Number of Payments
Monthly Payments
$