Directions
Heading east on CR 46 in New Paris, north on CR 25 to Falcons Nest, right on Kestrel Lane.
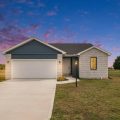
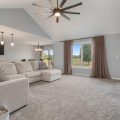
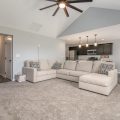
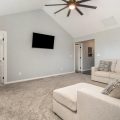
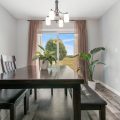
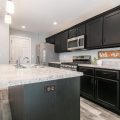
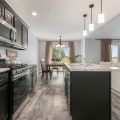
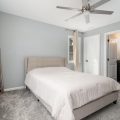
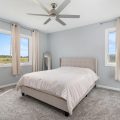
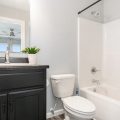

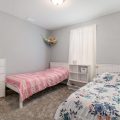
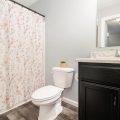

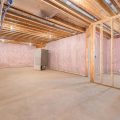
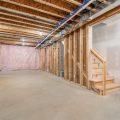
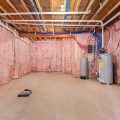
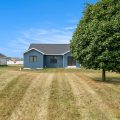
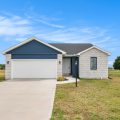
Heading east on CR 46 in New Paris, north on CR 25 to Falcons Nest, right on Kestrel Lane.
**OPEN HOUSE 10-15 FROM 2PM-4PM**This home is a custom-built home by Granite Ridge with a basement! Offering an open floor plan with vaulted ceilings, large eat in kitchen with 6ft breakfast bar for additional seating, Primary En Suite with walk in closet and main floor laundry. The basement has been framed, wired, insulated and plumbed for an additional bathroom, leaving you prepped to make it the space that suits you! Tub & shower surround included.
Last updated: April 26 2024, 3:06 PM
Listing courtesy of: Cheryl Erb, Berkshire Hathaway HomeServices Elkhart
IDX information provided by the Indiana Regional MLS. IDX information is provided exclusively for consumers’ personal, non-commercial use and may not be used for any purpose other than to identify prospective properties consumers may be interested in purchasing. Data is deemed reliable but is not guaranteed accurate by the MLS. Listings displayed on this website may be subject to prior sale or removal from sale; availability of any listing should always be independently verified.
Number of Payments
Monthly Payments
$