Directions
St. Rd 5 north of Huntington to County road 600 N turn right(east) Housing addition on left. Follow main road to stop sign turn right to next stop sign turn left 2nd house on left

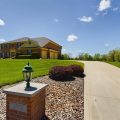
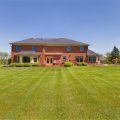

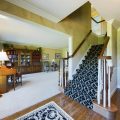




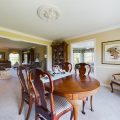



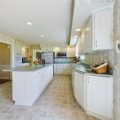
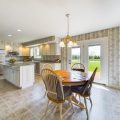
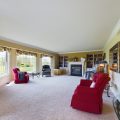
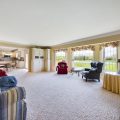
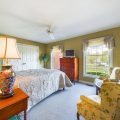

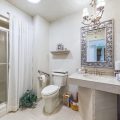


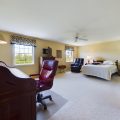

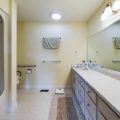
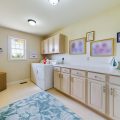
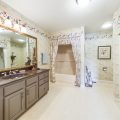
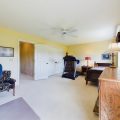
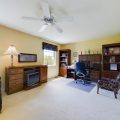

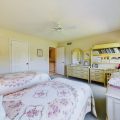
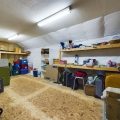
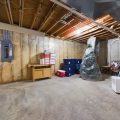
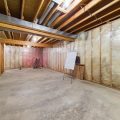
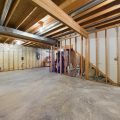
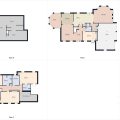
St. Rd 5 north of Huntington to County road 600 N turn right(east) Housing addition on left. Follow main road to stop sign turn right to next stop sign turn left 2nd house on left
Don’t miss this custom-built home located minutes from Roanoke and Fort Wayne in a rural housing addition. Setting on over an acre with a large pond, you’ll enjoy the covered outdoor space and the built-in gas grill. This home has many features including 5 bedrooms, 3 full baths, and 3 areas on main level for entertaining. Increase your finished area by 1444 sq. ft. in the full basement with 9ft ceilings, insulated walls, the electrical completed and ready for drywall. Storage isn’t of concern in this home with an additional 200 sq ft of walk-in attic space and large closets throughout the home. This homeowner built this all-solid brick home with extra wide hallways, custom built handrails, updated Bosch appliances, security system, radon detection equipment, water filtration system, irrigation system both front and rear of home and many other extras. The roof new in 2019, Hot water heater, well pump, Central air and heat pump were updated within last 2 years. The 3-car oversized garage gives you ample room for all your extra hobbies and the concrete parking area enough for several vehicles. Move right in and begin enjoying the wildlife and quietness of rural living. This home is priced to sell.
Last updated: July 26 2024, 7:43 PM
Listing courtesy of: Kathleen Elmore, Coldwell Banker Real Estate Gr
IDX information provided by the Indiana Regional MLS. IDX information is provided exclusively for consumers’ personal, non-commercial use and may not be used for any purpose other than to identify prospective properties consumers may be interested in purchasing. Data is deemed reliable but is not guaranteed accurate by the MLS. Listings displayed on this website may be subject to prior sale or removal from sale; availability of any listing should always be independently verified.
Number of Payments
Monthly Payments
$