Directions
From the north edge of Wabash (US Hwy 24 and St Rd 15), go southwest on US 24, then southeast on Falls Avenue, southwest on Crown Hill Drive East, home is on the north side of the street.
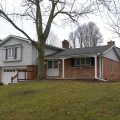
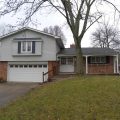
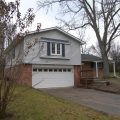
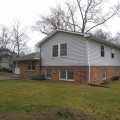
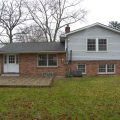
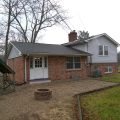
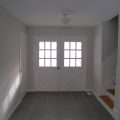
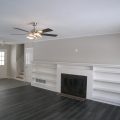

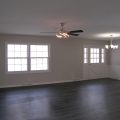
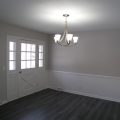

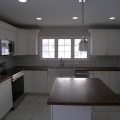
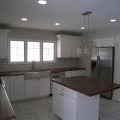
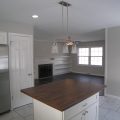
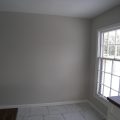
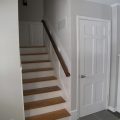
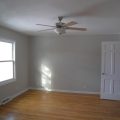
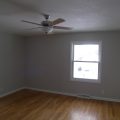
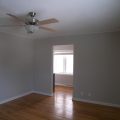
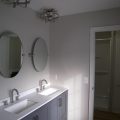
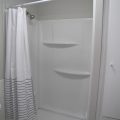
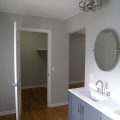
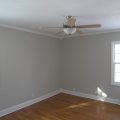
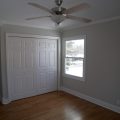
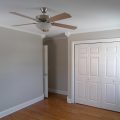
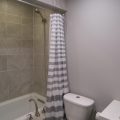
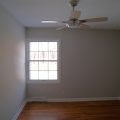
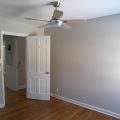
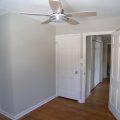
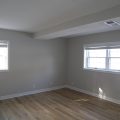
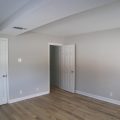
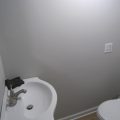
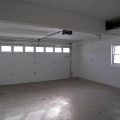
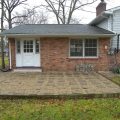
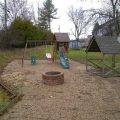
From the north edge of Wabash (US Hwy 24 and St Rd 15), go southwest on US 24, then southeast on Falls Avenue, southwest on Crown Hill Drive East, home is on the north side of the street.
Immediate possession available with this refreshed 3 bedroom, 2.5 bath tri-level home with 2 car garage in a great location at the NW edge of Wabash. Covered front porch leads thru double front doors to the large entry foyer of the main level. Spacious living room with new vinyl plank flooring, fireplace with built in shelving, dining area with rear exterior door. Modern kitchen that offers a center island, tile backsplash, stainless appliances, ceramic tile flooring and a breakfast area. The upper level has a convenient hallway full bathroom with tiled bathtub/shower surround, 3 bedrooms with refinished hardwood floors, and features a master BR suite with private bath with dual sinks and a walk-in closet. The lower level has a family room (could be used as a home office or 4th BR), a half bath and a laundry/mechanical room. Amenities include: fresh interior paint, new light fixtures and ceiling fans, high efficiency GFA furnace, central AC, 200 amp breaker box, Ring video doorbell, modern roof shingles, Duke electric, NIPSCO natural gas, Indiana American water, city sewer. Ample off-street parking with the 22×23 garage (with new overhead door) and the concrete driveway. Popular neighborhood with quick access to major highways, shopping, restaurants and downtown businesses. A turnkey property in move-in conditions.
Last updated: January 15 2025, 5:01 AM
Listing courtesy of: Dave Blackwell, Blackwell Real Estate
IDX information provided by the Indiana Regional MLS. IDX information is provided exclusively for consumers’ personal, non-commercial use and may not be used for any purpose other than to identify prospective properties consumers may be interested in purchasing. Data is deemed reliable but is not guaranteed accurate by the MLS. Listings displayed on this website may be subject to prior sale or removal from sale; availability of any listing should always be independently verified.
Number of Payments
Monthly Payments
$