Directions
N Wayne St to Old 27, like you are going to Pokagon State Park. Turn onto LN 100 just before the State Park entrance to LN 105, home is on the left.
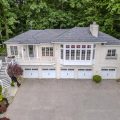
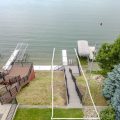
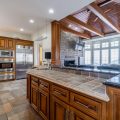
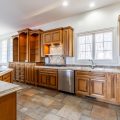
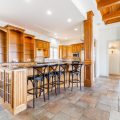
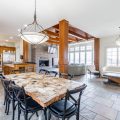
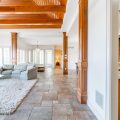
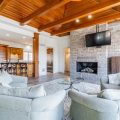
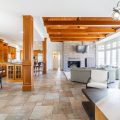
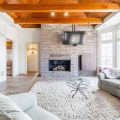
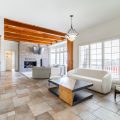
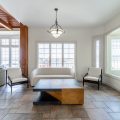
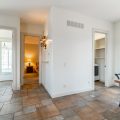
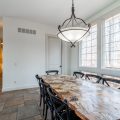
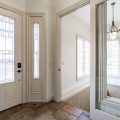
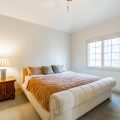
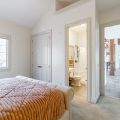
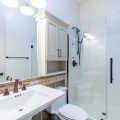
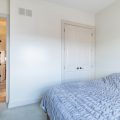
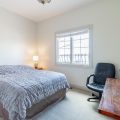
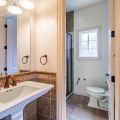
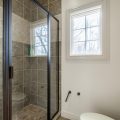
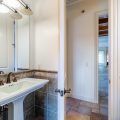
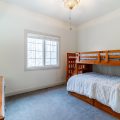
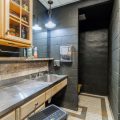
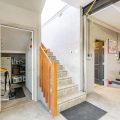

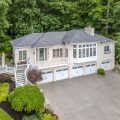
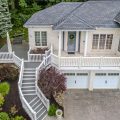
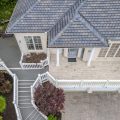
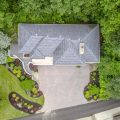
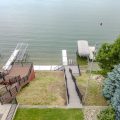
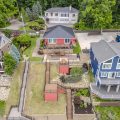
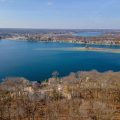
N Wayne St to Old 27, like you are going to Pokagon State Park. Turn onto LN 100 just before the State Park entrance to LN 105, home is on the left.
In the heart of tranquility and natural splendor lies a breathtaking upscale residence, a haven overlooking Lake James. Nestled on a quiet lane, this custom-built home seamlessly blends luxury with the beauty of its surroundings. A lakefront lot boasting 24 feet of water frontage, a solid concrete seawall, and a private pier, this residence offers unparalleled access to the water, inviting you to indulge in endless lake life adventures. Stepping inside, you are greeted by the grandeur of the great room, where cherry wood ceilings soar overhead, drawing your gaze upwards in awe. A striking stone gas fireplace commands attention, creating a cozy focal point against the backdrop of expansive windows that flood the room with natural light, offering panoramic views. The kitchen is a chef’s dream, outfitted with high-end appliances, sleek granite countertops, and an abundance of custom cabinets, providing both functionality and style. Whether you’re preparing a gourmet meal or simply enjoying your morning coffee, this space is designed to elevate your culinary experience. Designed with comfort and privacy in mind, the home features a split floor plan, with the luxurious master suite occupying one end. Here, you’ll find a spacious bedroom retreat, complete with a walk-in shower, offering a serene sanctuary to unwind and rejuvenate after a long day. On the opposite end of the home, the guest rooms offer comfortable accommodations for family and friends, with a stylishly appointed bathroom featuring dual pedestal sinks and a stone walk-in shower, adding a touch of elegance to every moment. But the true marvel of this residence lies beneath the surface, where a stunning 5-car garage awaits, providing ample space for all your vehicles, tools, and recreational gear. With plenty of storage and room to spare, this space is both functional and impressive, catering to the needs of the modern homeowner. Venturing outside, the allure of Lake James beckons, with the property’s lakefront lot offering direct access to the entire Lake James Chain, encompassing over 2,000 acres of water, perfect for swimming, boating, and endless summer fun. Lone Tree Point boasts a firm, sandy bottom beach, ideal for swimming. Steps to the lake are being installed this spring, and the decorative wall will be removed this summer.
Last updated: July 26 2024, 9:06 PM
Listing courtesy of: Erica Amans, Coldwell Banker Real Estate Group
IDX information provided by the Indiana Regional MLS. IDX information is provided exclusively for consumers’ personal, non-commercial use and may not be used for any purpose other than to identify prospective properties consumers may be interested in purchasing. Data is deemed reliable but is not guaranteed accurate by the MLS. Listings displayed on this website may be subject to prior sale or removal from sale; availability of any listing should always be independently verified.
Number of Payments
Monthly Payments
$