Directions
North on Coldwater Road. Entrance is on the west side of Coldwater Road, before Union Chapel Road after Windrift Lane.

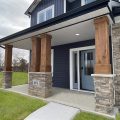
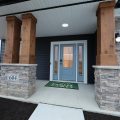
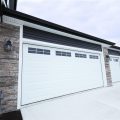
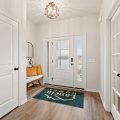
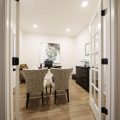

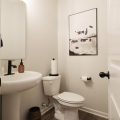
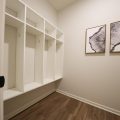
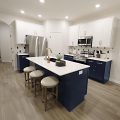
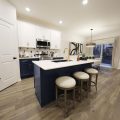
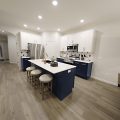
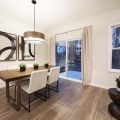

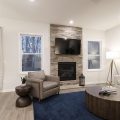
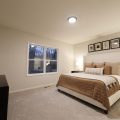
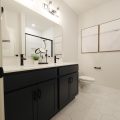
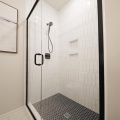
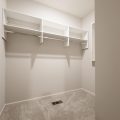
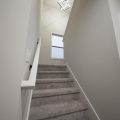
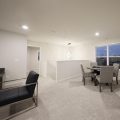
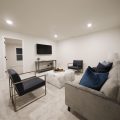
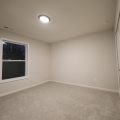
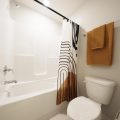
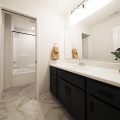
North on Coldwater Road. Entrance is on the west side of Coldwater Road, before Union Chapel Road after Windrift Lane.
Visit a Model to schedule an Appointment! Model homes are OPEN Mon-Wed 1pm – 6pm, Sat-Sun 12-5pm. Home is for floorplan use only. Lancia’s Trenton III has Owner suite on the Main, 3 Bedroom upstairs, 2.5 Baths,, Loft, Office, 3-Car Garage, 2349 sq.ft. 9′ first floor walls. Great Room features stone ceiling to floor gas fireplace, ceiling fan. Open to Nook and Kitchen. Kitchen has black stainless appliances, corner pantry, breakfast bar on island, painted cabinets, 42″ cabinet uppers. Separate Office off Foyer. Switchback stairs and window lead to the Loft and Bedrooms upstairs. Owner Suite on the main has walk-in closet, 5′ ceramic shower, dual sink vanity. Cubbie lockers in Laundry Room off Garage. Elevation shows curb appeal with stone, wood stained gable brackets, and porch columns. Upgraded light fixtures and faucets. Vinyl plank flooring on much of first floor.
Last updated: July 26 2024, 7:43 PM
Listing courtesy of: Jamie Lancia, Lancia Homes and Real Estate
IDX information provided by the Indiana Regional MLS. IDX information is provided exclusively for consumers’ personal, non-commercial use and may not be used for any purpose other than to identify prospective properties consumers may be interested in purchasing. Data is deemed reliable but is not guaranteed accurate by the MLS. Listings displayed on this website may be subject to prior sale or removal from sale; availability of any listing should always be independently verified.
Number of Payments
Monthly Payments
$