Directions
Highway 14 West, go North onto County Line Road, subdivision on East side of Road.
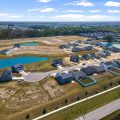
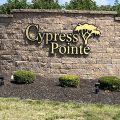
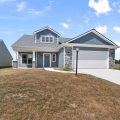
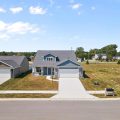
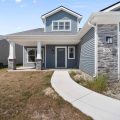



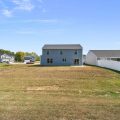
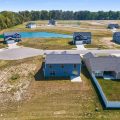
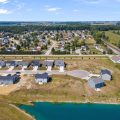
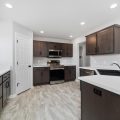
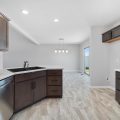
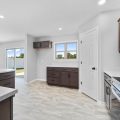
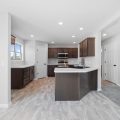
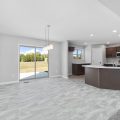
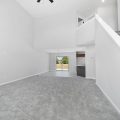
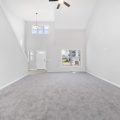
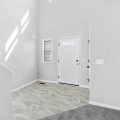
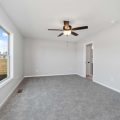
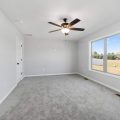
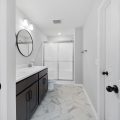
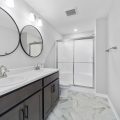
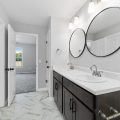
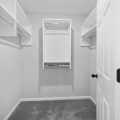
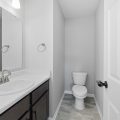
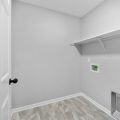
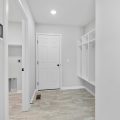
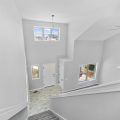
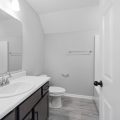
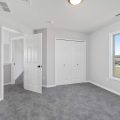
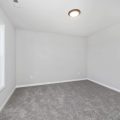
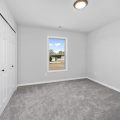
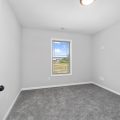
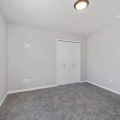
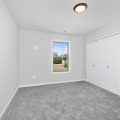
Highway 14 West, go North onto County Line Road, subdivision on East side of Road.
Welcome to this inviting Springfield II floor plan by Lancia Homes, on a cul-de-sac in the SWAC school district. This floor plan has been expanded to offer a total of 2,035 sqft Open-concept design connecting GR, nook, & kitchen. Kitchen has stainless steel appliances, including a dishwasher, microwave, & smooth-top range, w/ an additional gas line hookup available behind the stove. Cabinets & drawers are soft-close, & ample storage w/ a corner pantry & prep cabinet under the window. GR is highlighted by a vaulted ceiling & a ceiling fan. Vinyl plank flooring extends throughout kitchen, nook, foyer, baths, laundry room, & entry from the garage, which includes 4 cubbie lockers. The main-level master suite offers a full bath w/ a dual sink vanity, a 5’ fiberglass shower, & a walk-in closet. Upstairs, you’ll find 3 more bedrooms, a den that can serve as a 5th bedroom, & a full bath. The attached 2-car garage features a 2’ extension for extra storage, is drywalled & painted, has a 240-volt outlet pre-wired for electric vehicle charging, & includes pull-down attic stair access. Home has Simplx Smart Home Technology System
Last updated: October 22 2024, 1:00 AM
Listing courtesy of: James Bradley, CENTURY 21 Bradley Realty, Inc
IDX information provided by the Indiana Regional MLS. IDX information is provided exclusively for consumers’ personal, non-commercial use and may not be used for any purpose other than to identify prospective properties consumers may be interested in purchasing. Data is deemed reliable but is not guaranteed accurate by the MLS. Listings displayed on this website may be subject to prior sale or removal from sale; availability of any listing should always be independently verified.
Number of Payments
Monthly Payments
$