Directions
North of Dupont road on Tonkel Road about 1/2 mile to neighborhood on the west side of Tonkel. Go all the way down the street to the last privite driveway on the north side of the cal-de-sac.
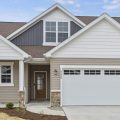
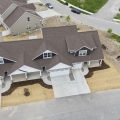
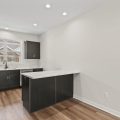
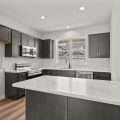
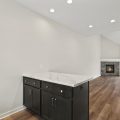
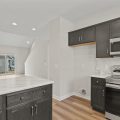
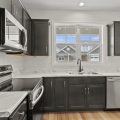
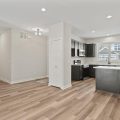
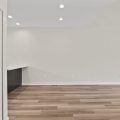
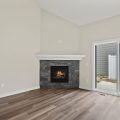
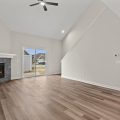
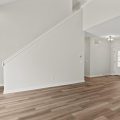
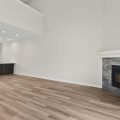
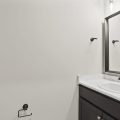
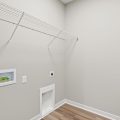
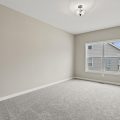
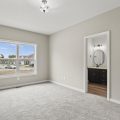
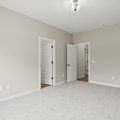
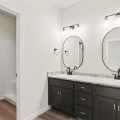
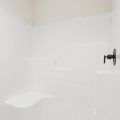
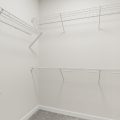
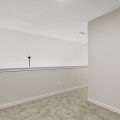
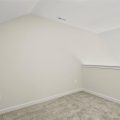
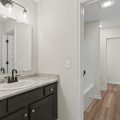
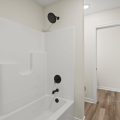
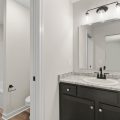
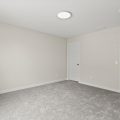
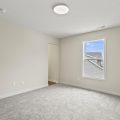
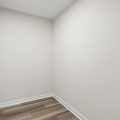
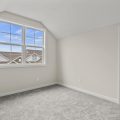
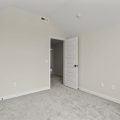
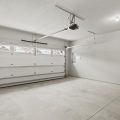
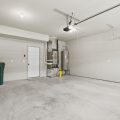
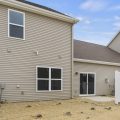
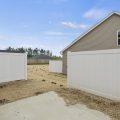

North of Dupont road on Tonkel Road about 1/2 mile to neighborhood on the west side of Tonkel. Go all the way down the street to the last privite driveway on the north side of the cal-de-sac.
New Townhome condominium located in the desirable NWAC school system and located within minutes of Parkview Regional Medical center and I-69/469. The property has 1846 SF of living space, 3 bedrooms, 2 1/2 baths, 2 car garage with the master bedroom on the first floor. An open concept design with a vaulted great room including a direct vent gas fireplace. Large kitchen with a peninsula bar will be plenty of space for all to gather. Master suite includes double sinks, 5′ shower and large walk in closet. The second floor has two additional bedrooms and a loft which overlooks the great room below. Off the upstairs hall is a nice sized storage closet. Front bedroom has a volume ceiling with a large window. Stained Hickory cabinets with dovetail slow close drawers. Trim package includes 2 3/4″ casing and 3 1/2″ base all painted. The kitchen, great room, nook, foyer, laundry room, and bathrooms will have LVP flooring, carpet for the balance of the home. Membership into the association will include having the grounds mowed and maintained, winter snow removal and future exterior repairs and maintenance. Association dues are $125/mo. Property is completed.
Last updated: July 26 2024, 11:04 PM
Listing courtesy of: Matt Lancia, RE/MAX Results
IDX information provided by the Indiana Regional MLS. IDX information is provided exclusively for consumers’ personal, non-commercial use and may not be used for any purpose other than to identify prospective properties consumers may be interested in purchasing. Data is deemed reliable but is not guaranteed accurate by the MLS. Listings displayed on this website may be subject to prior sale or removal from sale; availability of any listing should always be independently verified.
Number of Payments
Monthly Payments
$