Directions
New subdivision located off of Coldwater Rd. Take Coldwater Rd North past E Cedar Canyon Rd and turn left into Shadow Creek. Turn right onto Basalt Dr then a left onto Contour Cove.
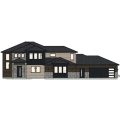
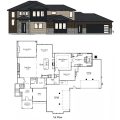
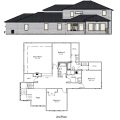
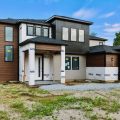
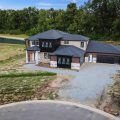
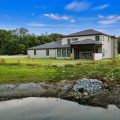
New subdivision located off of Coldwater Rd. Take Coldwater Rd North past E Cedar Canyon Rd and turn left into Shadow Creek. Turn right onto Basalt Dr then a left onto Contour Cove.
Introducing a stunning new creation by Preston Allen Homes, a premier home builder in Fort Wayne, IN. This exceptional 3,858 sq. ft. modern two-story residence in the coveted Shadow Creek community is a testament to sophisticated design and unparalleled craftsmanship. Step through the grand entryway, where 11 expansive windows illuminate the space with an abundance of natural light, highlighting the striking 2-story open staircase. The home boasts two contemporary fireplaces: one seamlessly integrated into the living area with bespoke built-ins, and the other serving as a serene focal point above the soaking tub in the luxurious primary bathroom. The primary suite is a true retreat, featuring an oversized walk-in closet and a walk-through shower, meticulously designed to offer a sense of peace and tranquility. This exquisite home includes 4 spacious bedrooms and 3.5 bathrooms, offering a perfect blend of style and functionality for modern living. Upstairs, a generous bonus room with a wet bar provides the ideal space for extended entertainment and leisure. Every element of this home reflects Preston Allen Homes’ commitment to excellence and luxury living. Discover a sanctuary where every detail is thoughtfully crafted to elevate your living experience. Experience the pinnacle of luxury with Preston Allen Homes in Shadow Creek, where your dream home awaits. (Builder Warranty: 1 year bumper-bumper warranty, 1 year walk-through, 10 year structural warranty, all manufacturer warranties convey).
Last updated: July 26 2024, 7:43 PM
Listing courtesy of: Tristen Davis, Limitless Group
IDX information provided by the Indiana Regional MLS. IDX information is provided exclusively for consumers’ personal, non-commercial use and may not be used for any purpose other than to identify prospective properties consumers may be interested in purchasing. Data is deemed reliable but is not guaranteed accurate by the MLS. Listings displayed on this website may be subject to prior sale or removal from sale; availability of any listing should always be independently verified.
Number of Payments
Monthly Payments
$