Directions
Fairfield to Lavina property is on the right, parking is on the back side on Brackenridge.
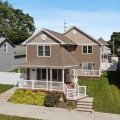
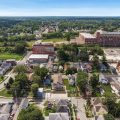
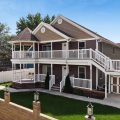


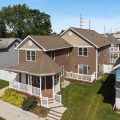
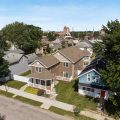
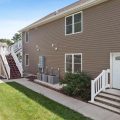
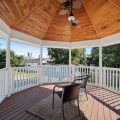
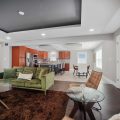
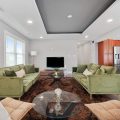
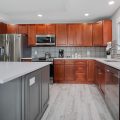
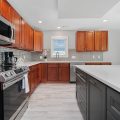
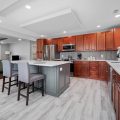

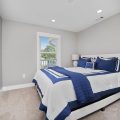
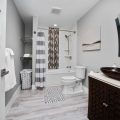
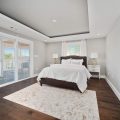
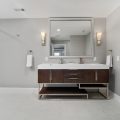
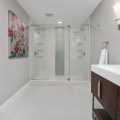
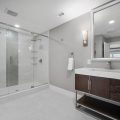
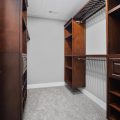
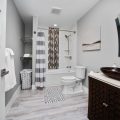
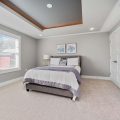
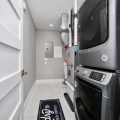
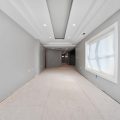
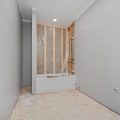
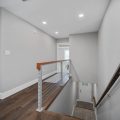
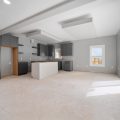
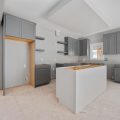
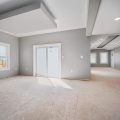
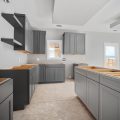
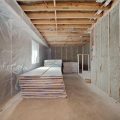
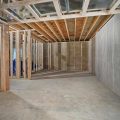
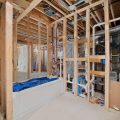
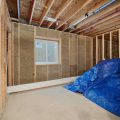
Fairfield to Lavina property is on the right, parking is on the back side on Brackenridge.
Are you looking for a luxurious unique property in downtown Fort Wayne? Look no further than this completely updated, two unit condominium, with a stunning design that’s full of detail. From the outside, this may look like a regular one family home, but once you step inside, you’ll see a space that has been transformed into luxurious condo living. The first unit boasts three bedrooms and three bathrooms, each with its own design touches that set it apart. The smaller of the three bedrooms offers tons of natural light and French doors leading to the closet. This room could even double as a home office. The next bedroom features a tray ceiling with lighting and lots of space to play around with furniture choices. The master bedroom offers wood flooring, a tray ceiling, and patio door access to a private balcony. The walk-in closet has gorgeous wood fixtures and plenty of space to house everything from shoes to accessories. The ensuite bath is filled with modern elegance from the vanity and the lighting choices to the walk-in tiled shower with double shower heads. The additional two bathrooms also appeal to the modern design with their decorative vanities and tiled designs, and are both quite spacious. But that’s only scratching the surface on these units. The open concept living and dining space is bright and open. The entryway and living room feature a dark wood flooring that contrasts beautifully with the light laminate found in the kitchen and dining room. The living room is cozy yet ensures plenty of room for hosting guests. Step into the kitchen where your inner chef will shine! Stunning cabinetry coupled with decorative backsplash and a large center island give this space both beauty and functionality. Step out onto the large deck where you can enjoy sipping warm coffee on brisk fall mornings. These condos are located just steps from all of the fun attractions that downtown has to offer, so don’t miss out!
Last updated: December 21 2025, 6:43 AM
Listing courtesy of: Debi King, CENTURY 21 Bradley Realty, Inc
IDX information provided by the Indiana Regional MLS. IDX information is provided exclusively for consumers’ personal, non-commercial use and may not be used for any purpose other than to identify prospective properties consumers may be interested in purchasing. Data is deemed reliable but is not guaranteed accurate by the MLS. Listings displayed on this website may be subject to prior sale or removal from sale; availability of any listing should always be independently verified.
Number of Payments
Monthly Payments
$