Directions
Take State Road 15 to 1400 N. turn west, property is on the north side of the road.
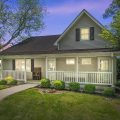
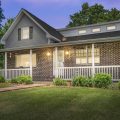
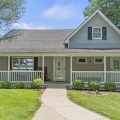
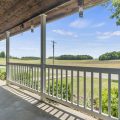
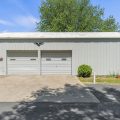
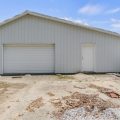
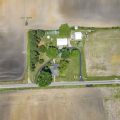
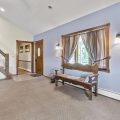
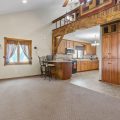
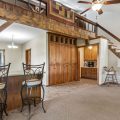
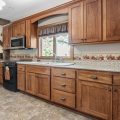
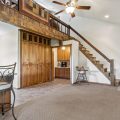
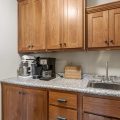
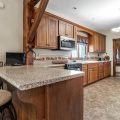
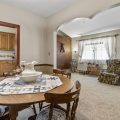
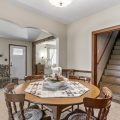
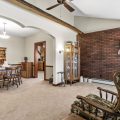
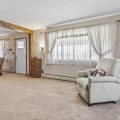
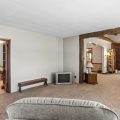
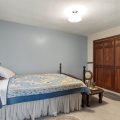
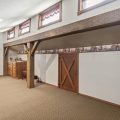
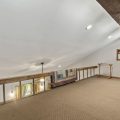
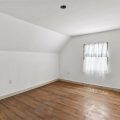
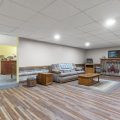
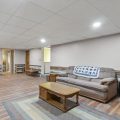
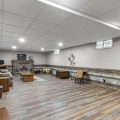
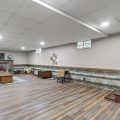
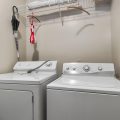
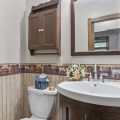
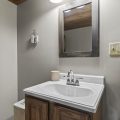
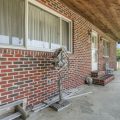
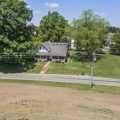
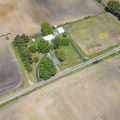
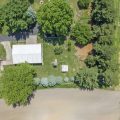
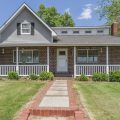
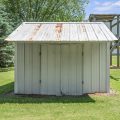
Take State Road 15 to 1400 N. turn west, property is on the north side of the road.
Country Homestead with Multiple Outbuildings & Cropland! Situated on over 4 acres, this charming country home offers a serene retreat with ample space for relaxation and agricultural pursuits. Boasting 3 bedrooms, 2.5 baths, this home is a haven for those seeking a peaceful country lifestyle. The interior of the home is designed for comfort and functionality. The open living room seamlessly flows into the kitchen, where beautiful custom cabinetry with soft-close drawers, breakfast bar, a wet/coffee bar with sink and built-ins along the wall provide additional convenience and storage. The living room features a loft that could serve as an office, playroom, or storage area, adding versatility to the living space. The main floor master bedroom and 1.5 baths on the main level ensure comfort and accessibility, with original hardwood floors awaiting discovery beneath the carpet. Upstairs, 2 large bedrooms offer privacy and comfort, while the basement boasts a spacious family room with new laminate flooring & a fireplace wired for an electric insert. The large basement also includes a full bathroom & storage rooms including one with a chute The interior of the home is designed for comfort and functionality. The open living room seamlessly flows into the kitchen, where custom cabinetry with soft-close drawers, a breakfast bar, and a pre-installed dishwasher hookup await. A wet bar/coffee bar with sink and built-ins along the wall provide additional convenience and storage. The living room features a loft that could serve as an office, playroom, or storage area, adding versatility to the living space. The main floor master bedroom and 1.5 baths on the main level ensure comfort and accessibility, with original hardwood floors awaiting discovery beneath the carpet. Upstairs, 2 large bedrooms offer privacy and comfort, while the basement boasts a spacious family room with new laminate flooring & a fireplace wired for an electric insert. The large basement also includes a full bathroom & storage rooms and a chute for dropping wood straight into the storage room from the back porch. Covered front and back porches complete the home, providing inviting outdoor spaces for enjoying the scenic countryside views. Furthermore, the additional tillable acreage provides a prime opportunity for agricultural expansion or income-generating potential.
Last updated: July 26 2024, 7:43 PM
Listing courtesy of: Chad Metzger, Metzger Property Services, LLC
IDX information provided by the Indiana Regional MLS. IDX information is provided exclusively for consumers’ personal, non-commercial use and may not be used for any purpose other than to identify prospective properties consumers may be interested in purchasing. Data is deemed reliable but is not guaranteed accurate by the MLS. Listings displayed on this website may be subject to prior sale or removal from sale; availability of any listing should always be independently verified.
Number of Payments
Monthly Payments
$