Directions
County Road 1 to Quail Pointe, North on Quail Pointe Drive, North to Copperfield Lane and West to Copper Forest Lane
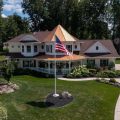






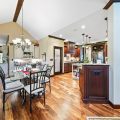


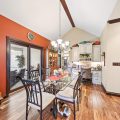





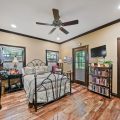










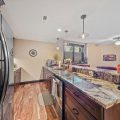
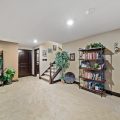

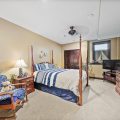


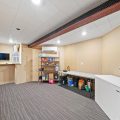


County Road 1 to Quail Pointe, North on Quail Pointe Drive, North to Copperfield Lane and West to Copper Forest Lane
*OPEN HOUSE SUNDAY 9/25/22 FROM 2-4PM* Spectacular home in Copperfield. Step through the cherrywood-lined entrance into a Victorian world, both stately and inviting. Nestled into a quiet setting, this 7,000 plus square foot gem boasts a vaulted great room with an open floor concept to much of the main level, yet a warm cozy feel within moments of entering. Much thought and loving care was put into this owner-designed home, filled with cherry cabinetry, acacia flooring, and turn of the century fixtures. Ample storage, a screened-in 3 season room opening onto a beautiful oak-lined backyard, and a semi private, main level mother-in-law suite complete with attached porch are just a few amenities found in this treasure. Large bedrooms including an ensuite master on both main and lower level, a spacious media, gaming area, safe room and a full bar in the lower level. Even a few surprises await the buyer of this jewel in Copperfield! This is a definite must-see smart home, just 10 min to shopping in Elkhart, Mishawaka and Granger. Only minutes from the options of Elkhart community schools, or Discovery Middle/Penn High School in Mishawaka.
Last updated: July 26 2024, 7:43 PM
Listing courtesy of: Jan Lazzara, RE/MAX 100
IDX information provided by the Indiana Regional MLS. IDX information is provided exclusively for consumers’ personal, non-commercial use and may not be used for any purpose other than to identify prospective properties consumers may be interested in purchasing. Data is deemed reliable but is not guaranteed accurate by the MLS. Listings displayed on this website may be subject to prior sale or removal from sale; availability of any listing should always be independently verified.
Number of Payments
Monthly Payments
$