Directions
Tonkel Rd north to Greyson Heights Dr. Turn left, follow to the cul-de-sac. Property on left.-
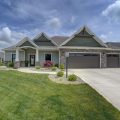
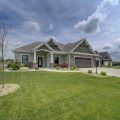
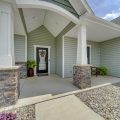
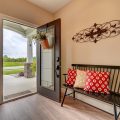
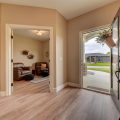
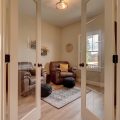
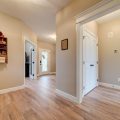
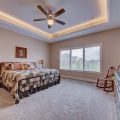
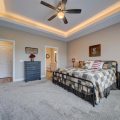
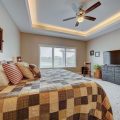
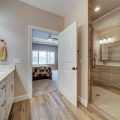
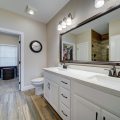
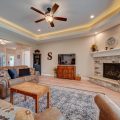
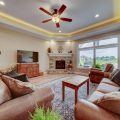
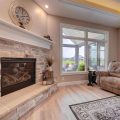
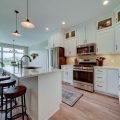
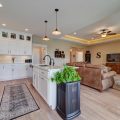
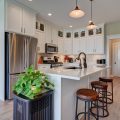
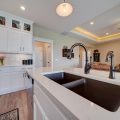
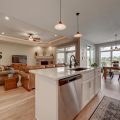
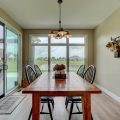
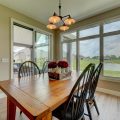
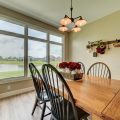
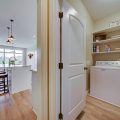
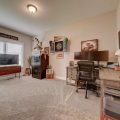
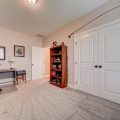
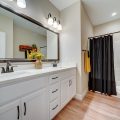
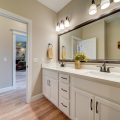
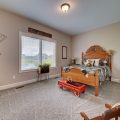
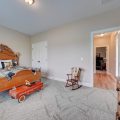
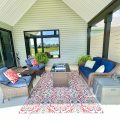
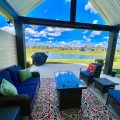
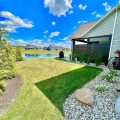
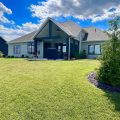
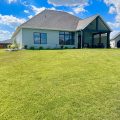
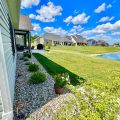
Tonkel Rd north to Greyson Heights Dr. Turn left, follow to the cul-de-sac. Property on left.-
This well-maintained home is truly luxurious! The attention to detail in the design and the use of high-quality materials like quartz countertops and the custom built and painted cabinetry reaching to the ceiling, along with the interior being professionally painted, create a sophisticated and inviting atmosphere. The spacious foyer sets the tone for the home, providing a grand entrance for guests and residents alike. The inclusion of a den with glass doors off the foyer adds versatility to the space, offering a private area that can be used as a home office, study, or library. The great room provides a tray ceiling with crown molding, a corner gas fireplace with stone surround, and large picture windows. The large picture windows not only offer natural light, but it also offers breathtaking views of the covered veranda and the serene pond beyond. These large picture windows along with the front door have been tinted for added privacy and sun control. A privacy panel was recently added on to the covered veranda which now offers enhanced privacy and comfort while still being able to enjoy the serene view beyond the home. The 1st Bedroom En Suite also has a tray ceiling with crown molding adding a touch of sophistication to the space, while the generously sized bathroom and walk in closet boasts high-end features for comfort, convenience, and storage. The 2nd and 3rd spacious bedrooms and bathroom with a double sink vanity add practicality and comfort. Also, there is still several years left on the structural warranty. Other upgrades and amenities added to the home which are include: a whole house generator, a whole house surge protector, and an irrigation system in the front and side yards. This beautiful home is move in ready and definitely a must see!
Last updated: July 26 2024, 11:04 PM
IDX information provided by the Indiana Regional MLS. IDX information is provided exclusively for consumers’ personal, non-commercial use and may not be used for any purpose other than to identify prospective properties consumers may be interested in purchasing. Data is deemed reliable but is not guaranteed accurate by the MLS. Listings displayed on this website may be subject to prior sale or removal from sale; availability of any listing should always be independently verified.
Number of Payments
Monthly Payments
$