Directions
US -131 SB to M-60. M-60 WB approx. 19 miles to M-62. M-62 SB approx. 9 miles to Elkhart Rd. SB approx. 3.5 miles to Deerfield Dr. on left (East).
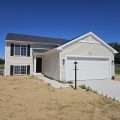
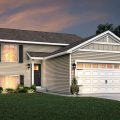
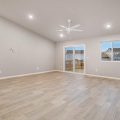
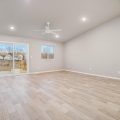
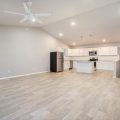
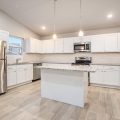
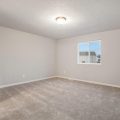
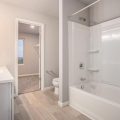
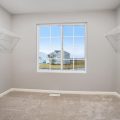
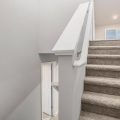
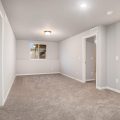
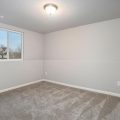
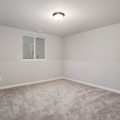
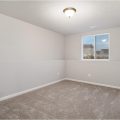
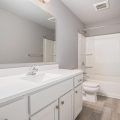
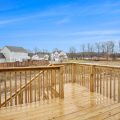
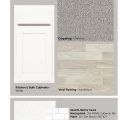
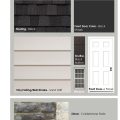
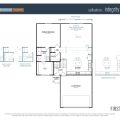
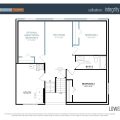
US -131 SB to M-60. M-60 WB approx. 19 miles to M-62. M-62 SB approx. 9 miles to Elkhart Rd. SB approx. 3.5 miles to Deerfield Dr. on left (East).
New construction Home is ready now. A short walk from Boot Lake Nature Preserve. Elkhart Community School District. This home is the only new construction at $168 a sq ft in Elkhart! RESNET ENERGY SMART, 10 YEAR STRUCTURAL WARRANTY. Welcome home to an open concept, raised ranch style home, which includes 2,060 square feet of finished living space on two levels. The main level features a spacious open concepts great room and kitchen, both with vaulted ceilings. The large kitchen includes a 48 inch extended edge island, white cabinets, granite counters and tile backsplash. Patio slider door in great room has access to a 10×10 deck. The primary bedroom suite is also located on the upper level and includes a private bath that opens to a spacious walk-in closet with exterior windows for natural lighting. The lower level features a rec room, 3 bedrooms each with a daylight window and a full bath.
Last updated: July 26 2024, 7:43 PM
Listing courtesy of: Eric Kovalak, McKinnies Realty, LLC
IDX information provided by the Indiana Regional MLS. IDX information is provided exclusively for consumers’ personal, non-commercial use and may not be used for any purpose other than to identify prospective properties consumers may be interested in purchasing. Data is deemed reliable but is not guaranteed accurate by the MLS. Listings displayed on this website may be subject to prior sale or removal from sale; availability of any listing should always be independently verified.
Number of Payments
Monthly Payments
$