Directions
SR 13 to 1200 N and turn West, property on 1st left after field.
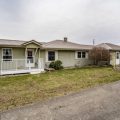
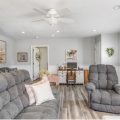
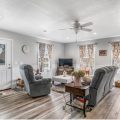
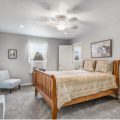
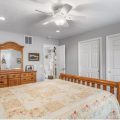
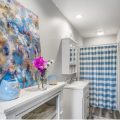
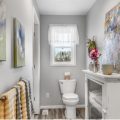
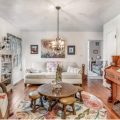
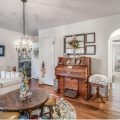
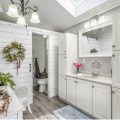
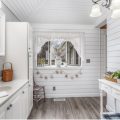
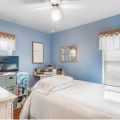
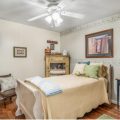
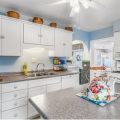
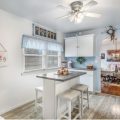
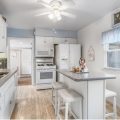
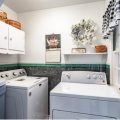
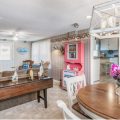
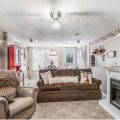
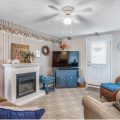
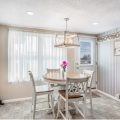
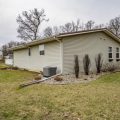
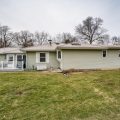
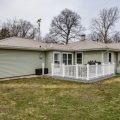
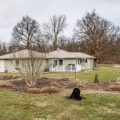


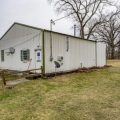
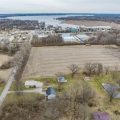
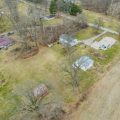
SR 13 to 1200 N and turn West, property on 1st left after field.
Welcome home to a unique property with much to love and lots to offer, from sweeping country views and outbuildings to multiple living spaces plus in-law suite! Located SW of downtown Syracuse jut off IN-13, this 2 bedroom, 2 full bath home is completely move-in ready and waiting for you. Nestled on 1.03 acres tucked back from the road with many tall trees providing additional privacy, the shared cement driveway leads back to an attached 1-car garage and parking apron. Attractive exterior is neat and tidy with precision landscaping including a beautiful garden with over 100 perennials, steel roof (2017) and maintenance free Trex decks (2022). Covered front entry has a small deck with room for seating and opens to bright and welcoming atmosphere complemented by wood flooring, white wainscoting and soft neutral color palette. This can be used as a living room or in-law suite according to your needs. Efficient furnace and air (2017). Home has 2 gas meters, 1 for main house and 2nd for in-law suite. Separate entrance beside garage for main house opens to cozy sitting rooms and casual dining area underneath stylish chandelier with stunning nature views from big picture windows. Step out onto ultra private back deck perfect for dining al fresco, grilling or simply relaxing in fresh air and warmer temperatures. Eat-in kitchen has abundant cabinetry with oven new 2022. Arched entryway links inviting formal living or dining room as desired with gorgeous original hardwood floors with pegs, no nails! You’ll also notice other details such as original glass door knobs and quality craftsmanship throughout. Comfortably sized bedroom, ample storage bonus room which can be used a potential 3rd bedroom on this part of house as well. Large main bath has been remodeled with shiplap walls and vaulted ceiling with skylight; separate shower and commode behind sliding barn door. Six ceiling fans help keep air flowing and 16k watt Generac standby generator will power whole house. Big pole barn with 16×9 overhead powered door has own electric meter and 100k BTU furnace with separate office with 3k BTU heater and window AC–great spot for workshop or home office. Smaller red outbuilding has new overhead door and will hold plenty of equipment, tools and toys. Generous yard allows for all kinds of outdoor fun and activities. Character and views galore reach out today!
Last updated: October 22 2024, 1:00 AM
Listing courtesy of: Kimberly Johnson, Coldwell Banker Real Estate Group
IDX information provided by the Indiana Regional MLS. IDX information is provided exclusively for consumers’ personal, non-commercial use and may not be used for any purpose other than to identify prospective properties consumers may be interested in purchasing. Data is deemed reliable but is not guaranteed accurate by the MLS. Listings displayed on this website may be subject to prior sale or removal from sale; availability of any listing should always be independently verified.
Number of Payments
Monthly Payments
$