Directions
Driving East on W. Pettit Ave , turn right on McClellan St, home will be on the right
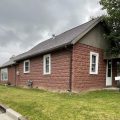
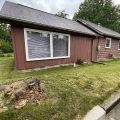
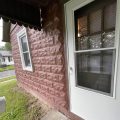
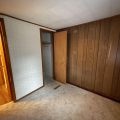
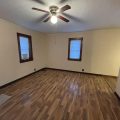
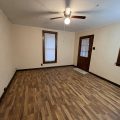
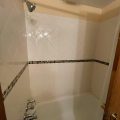
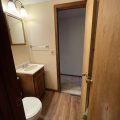
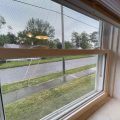
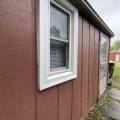
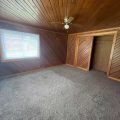
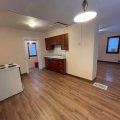
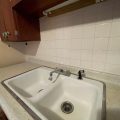
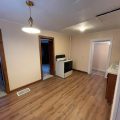
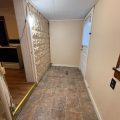
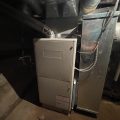
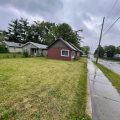
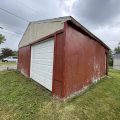
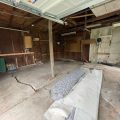
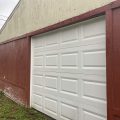
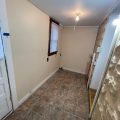
Driving East on W. Pettit Ave , turn right on McClellan St, home will be on the right
Wow, what an unbelievable price for a home in today’s market. Don’t miss looking at this 2 bedroom home in Fort Wayne. Affordable home with many updated features in recent years including new vinyl plank flooring in the kitchen and bathroom. Fresh new carpet in one bedroom. Many newer vinyl windows and a new front storm door was installed in October 2023. Garage has space for a second door for the second bay if needed or use as great storage for bikes and boats. New overhead garage door within the last 2 years. The bathroom has a tiled tub and shower surround and is easy dual accessed through one of the bedrooms or from the hallway. The eat in kitchen has a tiled backsplash and plenty of room for a dining area. Electric range in the kitchen is included in the sale and sold as is. The home is close to shopping, restaurants, and within 10 minutes of downtown Fort Wayne and Electric Works. This is a great chance to own an affordable home or add an inexpensive rental to your portfolio. Home is a cement block house with an addition added at the back. Don’t miss this home and let it slip away.
Last updated: July 26 2024, 9:06 PM
Listing courtesy of: Vivian Pashova, Premier Inc., REALTORS
IDX information provided by the Indiana Regional MLS. IDX information is provided exclusively for consumers’ personal, non-commercial use and may not be used for any purpose other than to identify prospective properties consumers may be interested in purchasing. Data is deemed reliable but is not guaranteed accurate by the MLS. Listings displayed on this website may be subject to prior sale or removal from sale; availability of any listing should always be independently verified.
Number of Payments
Monthly Payments
$