Directions
Majestic Pointe is located off of Carroll Rd a half mile past Carroll HS. Turn right onto Bozzio Rd and Cultivator Court will be the second right.
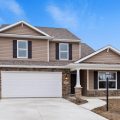
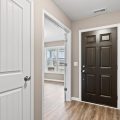
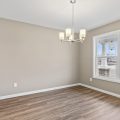
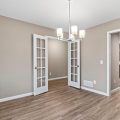
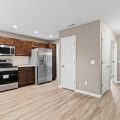
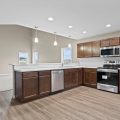
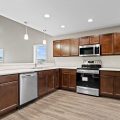
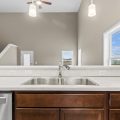
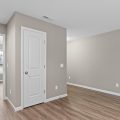
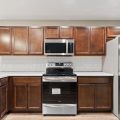

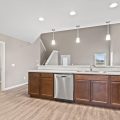
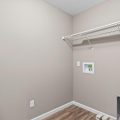
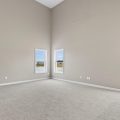
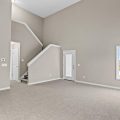
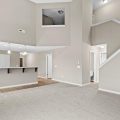
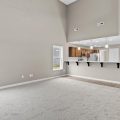
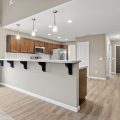
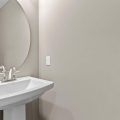
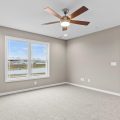
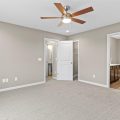
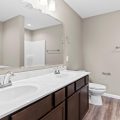
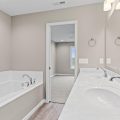
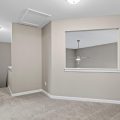
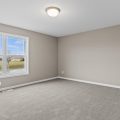
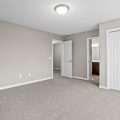
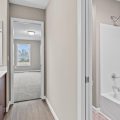
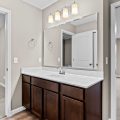
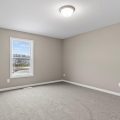
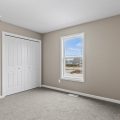
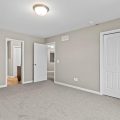
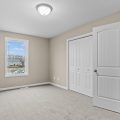
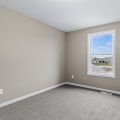
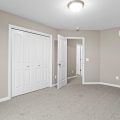
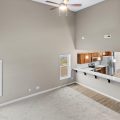
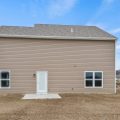
Majestic Pointe is located off of Carroll Rd a half mile past Carroll HS. Turn right onto Bozzio Rd and Cultivator Court will be the second right.
** Open House Sunday 7/28 11 AM-1 PM ** Welcome home to this 4BR/2.5BA 2 story home in Majestic Pointe. This new build by Majestic Homes offers over 2200 sq ft. and has a great open floor plan. Once inside you will notice the formal dining room off of the kitchen. It leads into the large open kitchen which provides an abundance of cabinet and counter space with a raised breakfast bar. It also has stainless steel appliances and a generous sized pantry. Easily entertain family and friends from the kitchen as it is open to the vaulted great room. Large windows allow for bright natural light to shine through making the neutral paint tones stand out. The main floor master offers a great place to relax at the end of the day. It has its own full bath with a double sink vanity and a large walk-in shower with seating and separate tub. It also has a spacious walk-in closet. A laundry room and half bath finish off the main level of the home. Head upstairs and enjoy a small loft with a picture window overlooking the great room. There are 3 large bedrooms upstairs and a full jack-n-jill bath. Travel out to the backyard and grill out of the back patio with water views. This open space is a blank slate and ready for you to make it your own! The oversized 2 car garage is perfect for additional storage along with your vehicles. The up and coming Majestic Pointe neighborhood is within the sought after NWAC school district and is only a few minutes drive to shopping, restaurants, entertainment, and more! You will not be disappointed in making this brand new build your new family home today!
Last updated: July 26 2024, 9:03 PM
Listing courtesy of: Michael McKinney, Mike Thomas Assoc., Inc
IDX information provided by the Indiana Regional MLS. IDX information is provided exclusively for consumers’ personal, non-commercial use and may not be used for any purpose other than to identify prospective properties consumers may be interested in purchasing. Data is deemed reliable but is not guaranteed accurate by the MLS. Listings displayed on this website may be subject to prior sale or removal from sale; availability of any listing should always be independently verified.
Number of Payments
Monthly Payments
$