Directions
State Rd 3, Left on Carroll Rd, Right onto Hand Rd., Right onto Portney Pl.
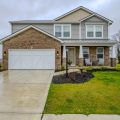
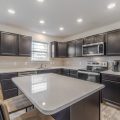
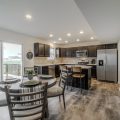
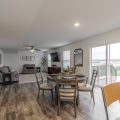
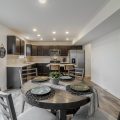
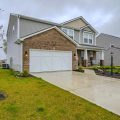
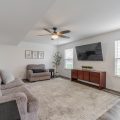
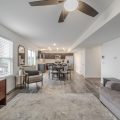
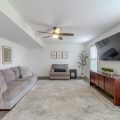
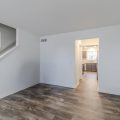
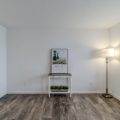
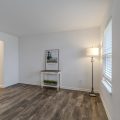
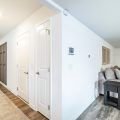
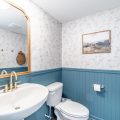
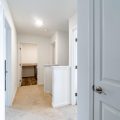
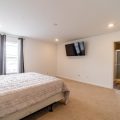
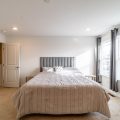
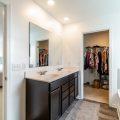
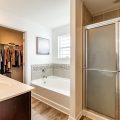
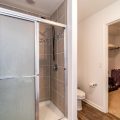
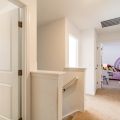
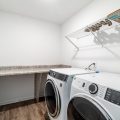
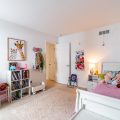
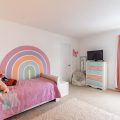
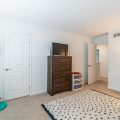
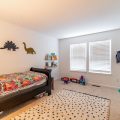
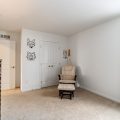
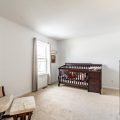
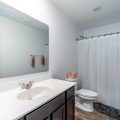
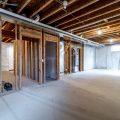
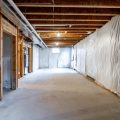
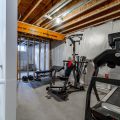
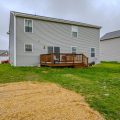
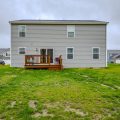
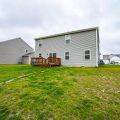
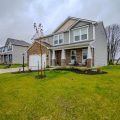
State Rd 3, Left on Carroll Rd, Right onto Hand Rd., Right onto Portney Pl.
Fantastic opportunity in this rare home with a Basement in the coveted NWA School District! This like-new construction boasts an open floor plan and thoughtful design. Entertain effortlessly in the kitchen featuring stainless steel appliances, quartz countertops, island, and a stylish subway-tiled backsplash. The main level offers a versatile flex room to use as an office or a formal dining room and convenient powder room. The upper level indulges with an en-suite retreat featuring a walk-in shower, garden tub and his and hers closets. The Basement boasts an Additional 900 Square Feet, giving you a total finished square footage of 3,127. There is a finished bedroom with Egress Window, and this level is plumbed for a Half Bath! There is room for a dedicated gym space or Home Office and Rec Room in this soon to be Finished Basement!
Last updated: July 26 2024, 11:04 PM
Listing courtesy of: Erica Amans, Coldwell Banker Real Estate Group
IDX information provided by the Indiana Regional MLS. IDX information is provided exclusively for consumers’ personal, non-commercial use and may not be used for any purpose other than to identify prospective properties consumers may be interested in purchasing. Data is deemed reliable but is not guaranteed accurate by the MLS. Listings displayed on this website may be subject to prior sale or removal from sale; availability of any listing should always be independently verified.
Number of Payments
Monthly Payments
$