Directions
From downtown Hamilton go W on Bellefontaine Rd. turn N on Lane 221, home is on the left before you get to Penn Park.
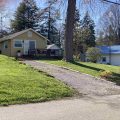
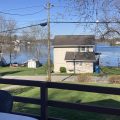
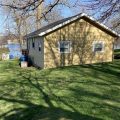
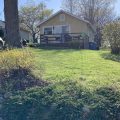
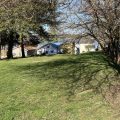
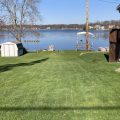
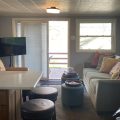
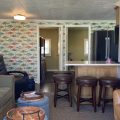
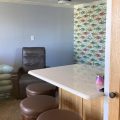
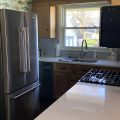
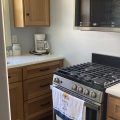
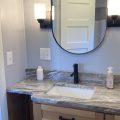
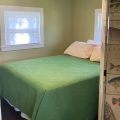
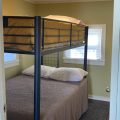
From downtown Hamilton go W on Bellefontaine Rd. turn N on Lane 221, home is on the left before you get to Penn Park.
DEEDED LAKE ACCESS – 16.7 feet of shore line just across the road! And if you need more space for lake toys, you can get an additional dock through the Hamilton Lake Highlands Assoc. for FREE! This 2 bedroom 1 bath year round “LITTLE JEWEL BOX” is adorable! It has all new appliances (including a stackable washer/dryer), new cabinets and marble countertops & sink in the kitchen area. The bathroom was also a total remodel! New flooring, cabinets, marble sink, toilet, faucets and mirror. New lighting through-out the home, fresh paint inside and out, new roof, and even the attic insulation has been replaced! It also has newer windows! And there is a 40×80 back lot that is currently used for parking! It is a year round home and very efficient! You have a nice view of the lake and where can you live with lake access on a ski lake for $285,000? Right here is the answer to your dreams! Enough talk about what you do not have to do…lets talk about the fun you will have on Hamilton Lake!
Last updated: July 26 2024, 7:43 PM
Listing courtesy of: Lisa Furniss, Lakefront Real Estate
IDX information provided by the Indiana Regional MLS. IDX information is provided exclusively for consumers’ personal, non-commercial use and may not be used for any purpose other than to identify prospective properties consumers may be interested in purchasing. Data is deemed reliable but is not guaranteed accurate by the MLS. Listings displayed on this website may be subject to prior sale or removal from sale; availability of any listing should always be independently verified.
Number of Payments
Monthly Payments
$