Directions
Union Chapel Road between Tonkel Road & Dieblold Road to Sutters parkway, Then North to Claremore Chase
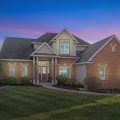
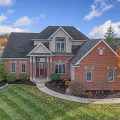
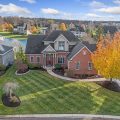
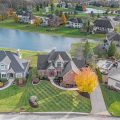
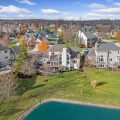
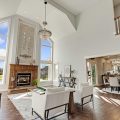
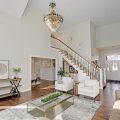
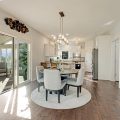
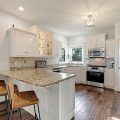
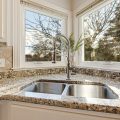
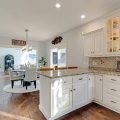
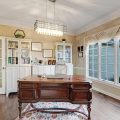
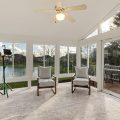
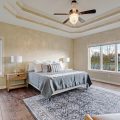
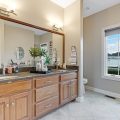
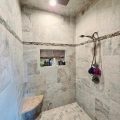
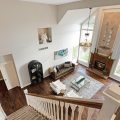
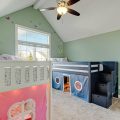
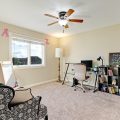
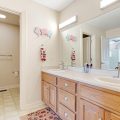
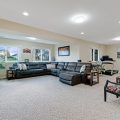
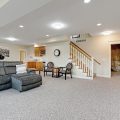
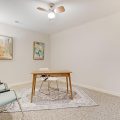
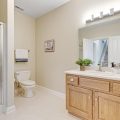
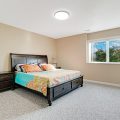
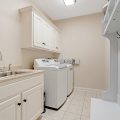
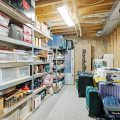
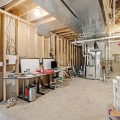
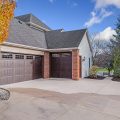
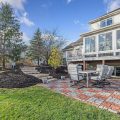
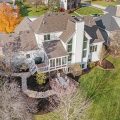
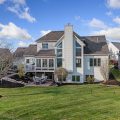
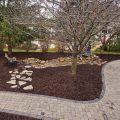
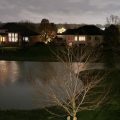
Union Chapel Road between Tonkel Road & Dieblold Road to Sutters parkway, Then North to Claremore Chase
CONTINGENT- ACCEPTING BACK UP OFFERS!!! OPEN HOUSE- SATURDAY December 14 from 1 – 4pm! Formidable sanctuary with exceptional new finishes, lighting, and upgrades! This former model home boasts over 4,050 square feet of living space built by renowned CG Klopfenstein! Floor to ceiling windows in the Great Room with solid oak floors! Breathtaking chandelier drops from the ceiling as you are drawn to the peaceful views of the water. Float to sleep in the main floor Primary Suite as outdoor serenity reflects on the evening pond! Outside, rest in the shade of flowering trees in the walk way in the summer, and watch the snowflakes rest on the pond in the winter. Culinary eat-in kitchen with breakfast bar and white cabinets, granite tops, stainless appliances and a new gas range! Luxurious French Doors customize the formal dining room or front office. Deep daylight windows and continuing pond views in the lower level recreation area with wet bar, guest quarters, office / play/ craft area, and large storage room. Laundry with utility sink, newer sunroom windows, BRAND NEW walnut accent Precision garage doors, professional landscaping with irrigation system. Motion detection solar induction wall lamp with remote in back- Wired connections for four security cameras.
Last updated: December 26 2024, 6:43 PM
Listing courtesy of: Catherine Coughlin, RE/MAX Results
IDX information provided by the Indiana Regional MLS. IDX information is provided exclusively for consumers’ personal, non-commercial use and may not be used for any purpose other than to identify prospective properties consumers may be interested in purchasing. Data is deemed reliable but is not guaranteed accurate by the MLS. Listings displayed on this website may be subject to prior sale or removal from sale; availability of any listing should always be independently verified.
Number of Payments
Monthly Payments
$