Directions
Heading North on 15, turn left (West) on 350 N/Sheldon St. Turn Right onto Cherry St. Apartments are on the left.
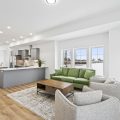
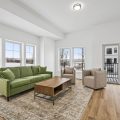
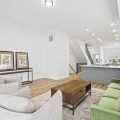
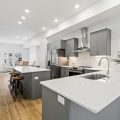
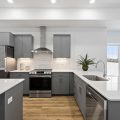
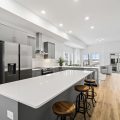
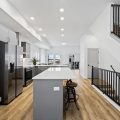
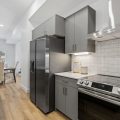
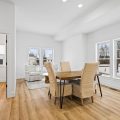
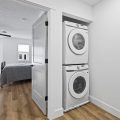
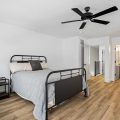
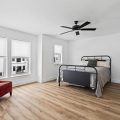
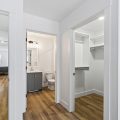
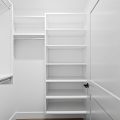
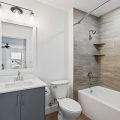
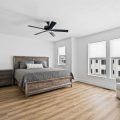
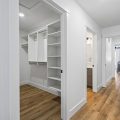
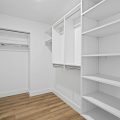
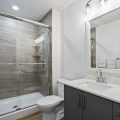
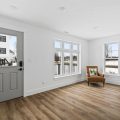
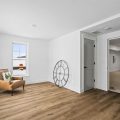
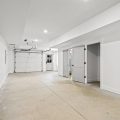
Heading North on 15, turn left (West) on 350 N/Sheldon St. Turn Right onto Cherry St. Apartments are on the left.
Spanning an ample 1,850 square feet, this townhouse boasts a well-designed layout comprising two bedrooms and two-and-a-half bathrooms. The ground level features a convenient two-car stacked garage, ensuring ample parking space, and a bonus room that seamlessly extends to a serene patio, perfect for outdoor relaxation. Ascending to the main level, one is greeted by an inviting open-concept living area that exudes spaciousness and natural light. A generously sized balcony beckons for leisurely moments, while a centrally-located kitchen stands as the hub of culinary creativity. Equipped with sleek stainless steel appliances, the kitchen combines form and function. The upper level unfolds with two elegantly appointed bedrooms, each boasting en suite bathrooms and walk-in closets. Washer and dryer are included and are located on the upper level. Water, Sewer and Trash are included in rent. All units are pre-wired for EV charging. (Charger not included)
Last updated: July 26 2024, 7:43 PM
Listing courtesy of: Teresa Bakehorn, Our House Real Estate
IDX information provided by the Indiana Regional MLS. IDX information is provided exclusively for consumers’ personal, non-commercial use and may not be used for any purpose other than to identify prospective properties consumers may be interested in purchasing. Data is deemed reliable but is not guaranteed accurate by the MLS. Listings displayed on this website may be subject to prior sale or removal from sale; availability of any listing should always be independently verified.
Number of Payments
Monthly Payments
$