Directions
From the intersection of Broadway & W. Rudisill, continue SOUTH on Broadway . It will turn into Old Mill Road. Home will be on WEST side of road, just NORTH of the Broadway/Westover Rd round-about.
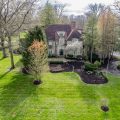
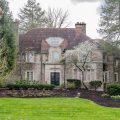
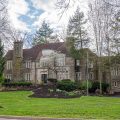
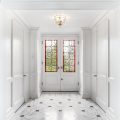
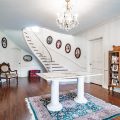
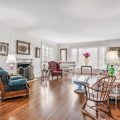
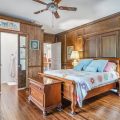
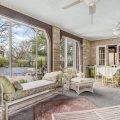
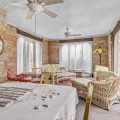
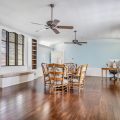
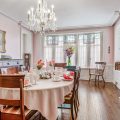
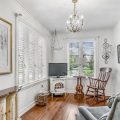
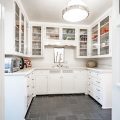
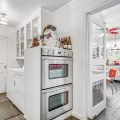
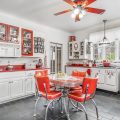
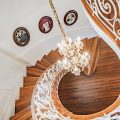
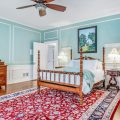
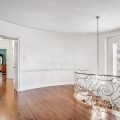
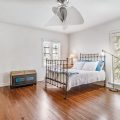
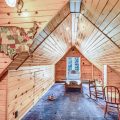
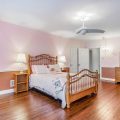
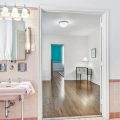
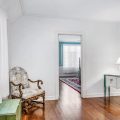
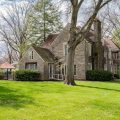
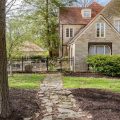
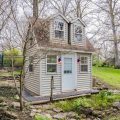
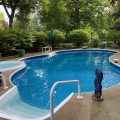
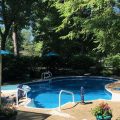
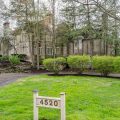
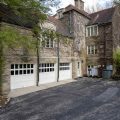
From the intersection of Broadway & W. Rudisill, continue SOUTH on Broadway . It will turn into Old Mill Road. Home will be on WEST side of road, just NORTH of the Broadway/Westover Rd round-about.
It doesn’t get more enticing than this. A Fort Wayne original with all the updates on an acre in the hot ’07 neighborhood. A beautiful historic home, an Old Mill Road statement piece, on one of the most coveted lots. Visitors leave in awe. You will be pleasantly surprised how this historic beauty lends itself to todays modern living. Impeccable hardwoods, newer mechanicals, high ceilings, walk-in closets, recently reglazed windows and new driveway are a few of the many recent upgrades. The 6 bedroom Grande Dame sits just steps away from Foster Park, complete with an in-ground pool, hot tub & playhouse (with heat & electricity). Inside, you’ll be impressed — mostly by how the current owners have painstakingly preserved the historic beauty while also updating it to make this luxurious home completely functional for today’s living. Much of the home was renovated in ’06. Along with “originals,” like the butler’s pantry, the built-ins, 5 original chandeliers, a sweeping walnut staircase, powder rooms, and guest quarters. You’ll also enjoy updated mechanicals, a newer kitchen, all ensuite bedrooms, massive 9′ ceilings, walk-in closets, and a fun basement/rec room. Four levels of show-stopping classic beauty conveniently located just minutes away from downtown with a connection to The Fort Wayne Trails system and only blocks away from The Clyde Theater, The ’07 Pub & The Friendly Fox restaurant. If you want one of the most unique homes in Fort Wayne in one of the best neighborhoods, this home is for you!
Last updated: December 21 2025, 10:03 AM
Listing courtesy of: Alison Rhinehart, Regan & Ferguson Group
IDX information provided by the Indiana Regional MLS. IDX information is provided exclusively for consumers’ personal, non-commercial use and may not be used for any purpose other than to identify prospective properties consumers may be interested in purchasing. Data is deemed reliable but is not guaranteed accurate by the MLS. Listings displayed on this website may be subject to prior sale or removal from sale; availability of any listing should always be independently verified.
Number of Payments
Monthly Payments
$