Directions
State Rd 9 to 400 E turn North, to 625 S turn East property is on South side of Rd
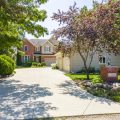
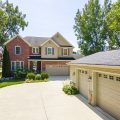
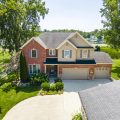
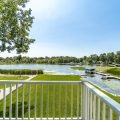
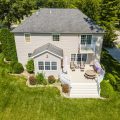
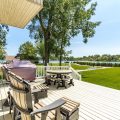
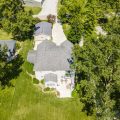
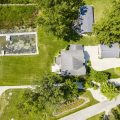
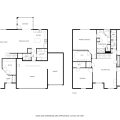
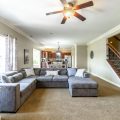
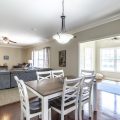
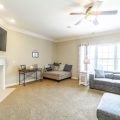
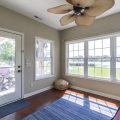
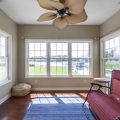
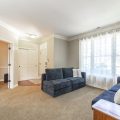
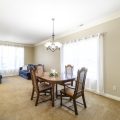
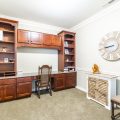
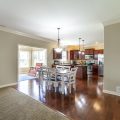
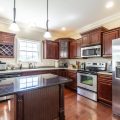
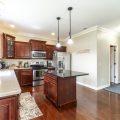
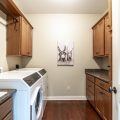
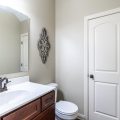
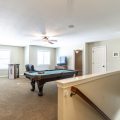
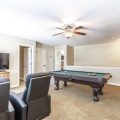
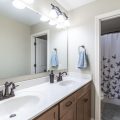
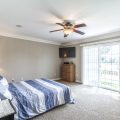
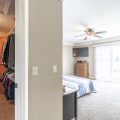
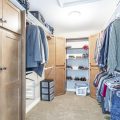
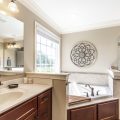
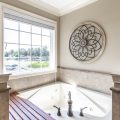
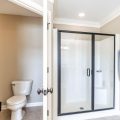
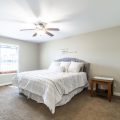
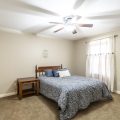
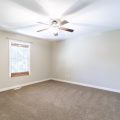
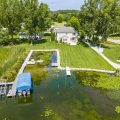
State Rd 9 to 400 E turn North, to 625 S turn East property is on South side of Rd
This must-see Estate boasts 91 ft of frontage on beautiful All Sports Adams Lake-Cottage 156 S, 3144 sq ft, attached 3 car garage with an additional 26 x 34 garage that can store up to 24 ft boat and all of your lake toys, or extra room for entertaining. The main level includes crown molding and wide base trim, an office on the main level – with Remc high-speed internet is now available. The family room near the front of the home leads into the dining room. The open living area with cozy fireplace (TV included) is open to the chefs eat-in kitchen and all have views of the lake. The kitchen has granite & corian countertops, custom cabinets, wood floors and leads out to a serene sunroom with more beautiful views of Adams Lake and unobstructed nature views across the lake. There is also a large laundry room with custom cabinets galore for even more storage, a half bath close to the attached garage, and access to the 3 ft cement crawl space for storage or storm relief. The attached garage includes another fridge for party platters & drinks, a double cabinet and garage door openers with ability to access from your phone. The luxurious upper-level leads to a spacious game area/movie room (pool table is being included in the sale) and has plenty of closets for extra storage. The primary bedroom has gorgeous views of the lake to wake up to every day with a balcony to enjoy your morning coffee or glass of wine, and stunning en suite bathroom with jacuzzi tub, a tiled walk-in shower, a separate water closet & huge walk-in closet. The upper level also includes a generous sized shared bath with a tub/shower enclosure with linen closet. The extra bedrooms are larger in size, and all have walk in closets. The main level sunroom leads out to a deck to enjoy summer nights & the lake while there is so much room lakeside to play games, or just enjoy the lake. This home has everything & more for your Lake Life. The owner upgraded the backyard by adding two feet of topsoil, & sod in the lakefront yard & added a sea wall. The property has a security system (you would continue monthly fee), upgraded water softener with carbon fiber filter, reverse osmosis filter under the sink (will last 3-4 years), and includes a Kohler Generator with transferable maintenance agreement. Electric runs $100-$120 monthly, Gas $130 max monthly rate in winter, Regional Sewer is $30 per month***Hot water heater new in 2023
Last updated: January 2 2025, 2:07 PM
Listing courtesy of: Noel Frost, Coldwell Banker Real Estate Group
IDX information provided by the Indiana Regional MLS. IDX information is provided exclusively for consumers’ personal, non-commercial use and may not be used for any purpose other than to identify prospective properties consumers may be interested in purchasing. Data is deemed reliable but is not guaranteed accurate by the MLS. Listings displayed on this website may be subject to prior sale or removal from sale; availability of any listing should always be independently verified.
Number of Payments
Monthly Payments
$